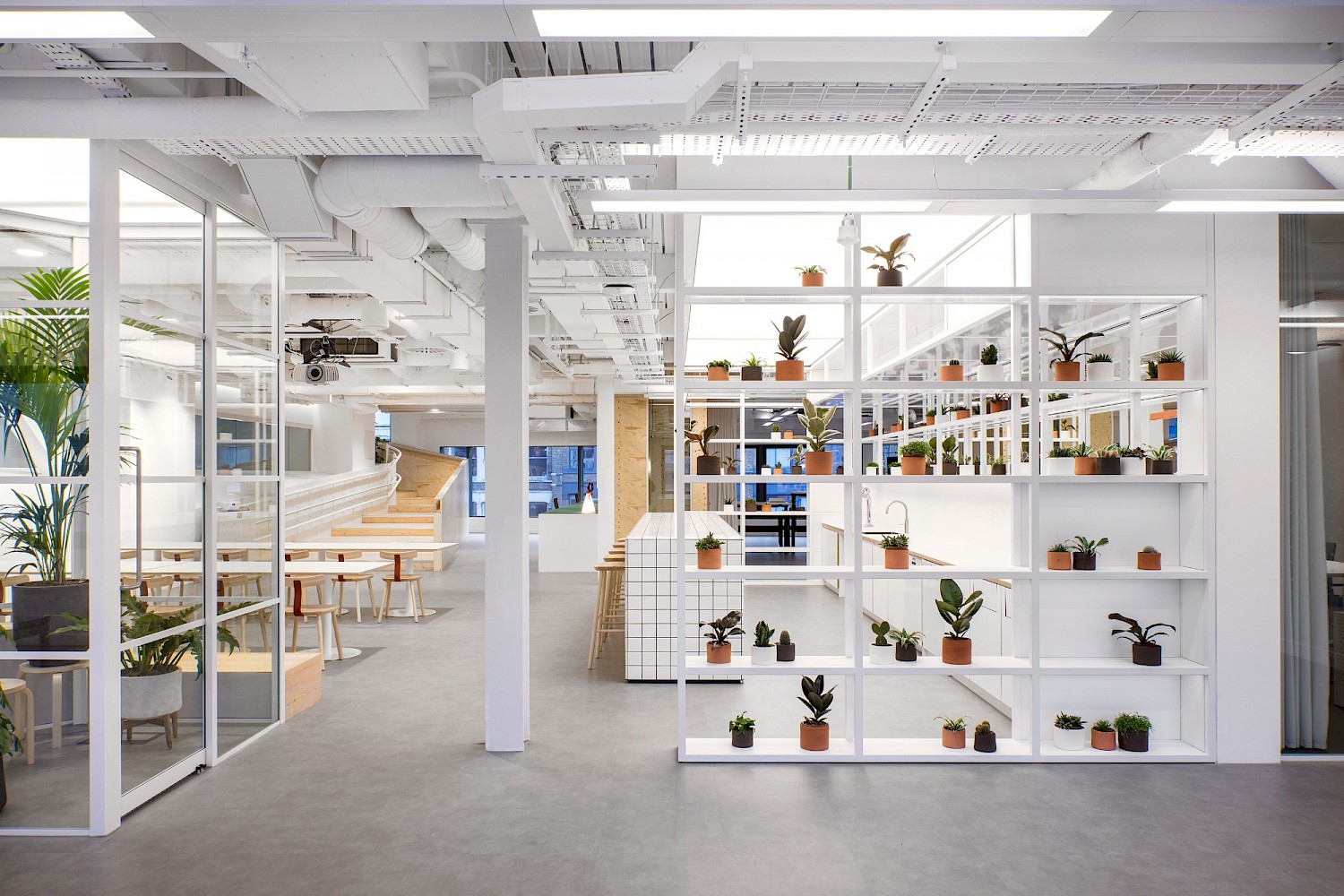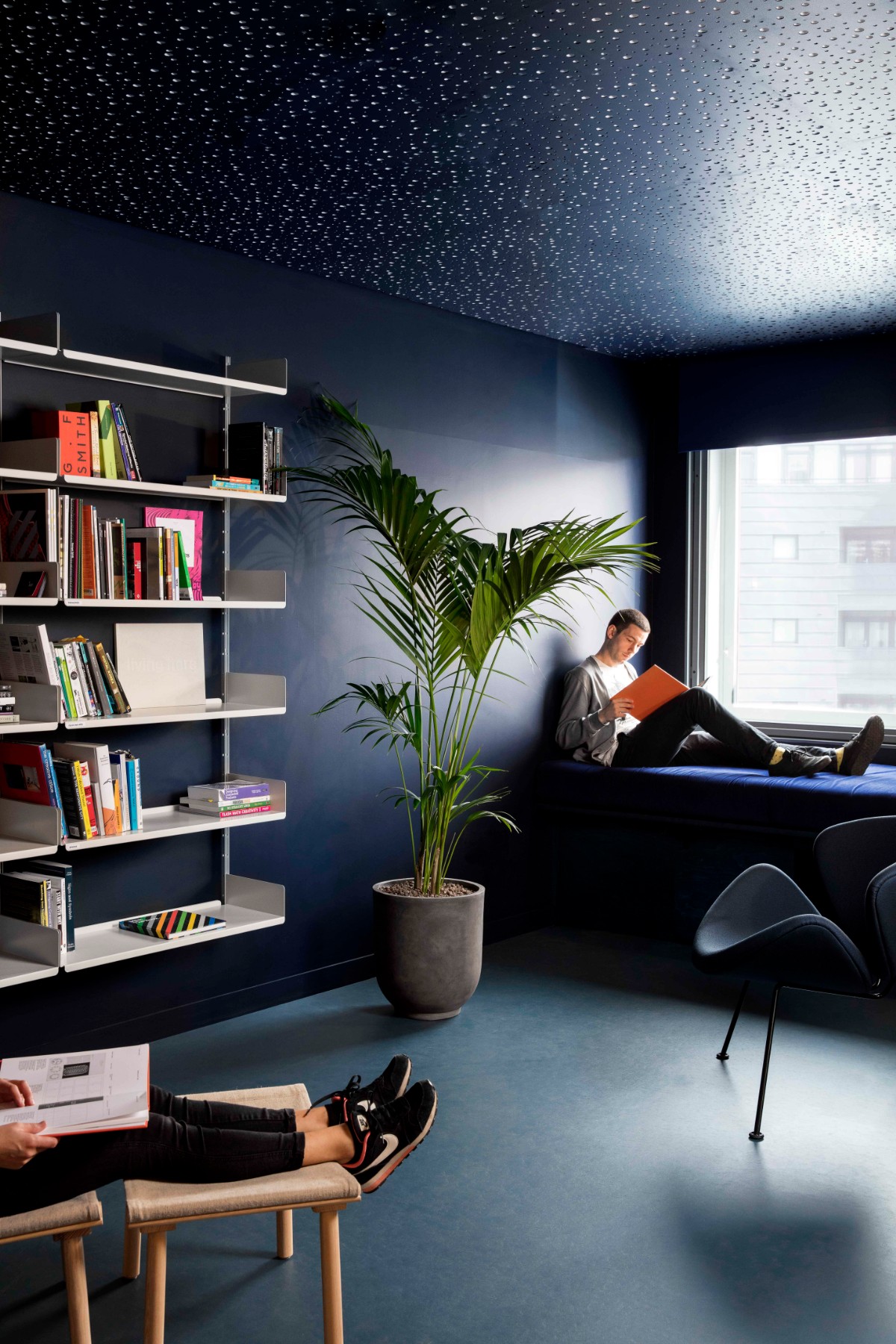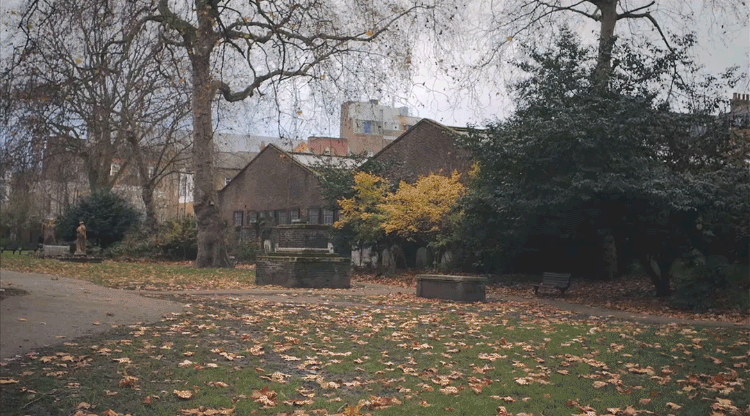
Bea Addis for Eporta | Photography: Paul Raeside
Designing a creative office that works with Jenny Jones for Fjord
By Bea on 29.6.2018
When companies are acquired, they risk losing some of the cultural qualities that made them so special in the first place. Not in the case of Fjord, the London-based global service design consultancy, who were bought by Accenture in 2013 and moved into a new office in 2017.
Studio Jenny Jones, partnering with eporta Procurement, spent just over a year meticulously designing a bright, warm and functional office that brings Fjord’s unique ethos to life. From the big picture concept to the smallest details, this workspace is fully optimised to give creative thinkers the space they need to to flourish.
Where theatre meets neuroscience
Jenny’s eclectic portfolio includes both vast architectural developments and art centers, but it’s her time spent in a Stanislavski theatre group in her teens that defines her approach, which involves developing a constant dialogue with the client.
Her process involves creating “scripts” based on the projected use of the space: imagining how the space will be used, how objects will be used, and what the performance is. As she explains, “I can’t disassociate the performance of what is going to happen in the space from what the space will be”.
“The built environment has a clear effect on us, and yet quite often design is still seen as a superficial add-on.”
Also informed by her theatrical past is her passion for collaboration, which helps her to execute on vast projects in seemingly impossible timescales. “In theatre, you have to respect everyone, from the lighting operator to the audience, in order to pull everything together”. Luckily, this is a value that eporta Procurement shares! From respecifying to installation, we worked as a natural extension of Jenny’s team to bring her design to life as swiftly, accurately and affordably as possible.
One of Jenny’s other recent collaborators is The Centric Lab, who are dedicated to researching the links between cognitive science and architecture. “The built environment has a clear effect on us, and yet quite often design is still seen as a superficial add-on”, she explains, “but we are neuroplastic, and there’s lots of evidence to suggest that the environment affects the way your brain is structured.”
Designing for culture
Jenny’s initial relationship with Fjord was sparked by a breakfast talk that she gave on her user-centric design process, which resonated on both sides.
The initial project challenges included uncovering the sweet spots between function and design within the constraints of workplace regulations (both internal and external), and creating third spaces - break out areas and meeting rooms - that were fit for purpose.
Jenny knew that the key to sourcing was the provenance of the furniture itself, representative of the British and Scandinavian geographical roots of the company, and, like Fjord’s own work, had qualities of the supernormal: where the mechanics of the design itself are so intentional and minimal that it almost becomes invisible. This belief was shared by eporta, working hard to deliver products that fulfilled the brief, from suppliers such as Nikari. Because of this close attention to detail, staff and visitors alike are immersed in the company’s values from the moment they enter the office.
From the early stages of the design, Jenny made sure to build in elements of “storytelling with objects”: features with colloquial working titles that helped the space feel like home from day one. From the “golden drawer” where keys and other important bits are stored, to the distinctive “yellow table”. These features immediately served as a navigation tool, and helped to instill a cultural identity for the office from day one.
A space where work flows
One of the first questions Jenny asks is “In their existing situation, what stopped and allowed their work to flow?”. A detailed research process including trips to other Fjord offices helped to create the diagrams and sketches that formed the basis of the design brief.
“You listen to what’s missing in their day to day actions and think of what surfaces, spaces, objects would facilitate that”, from soundproof rooms, to writable walls that everyone can gather around.
As Jenny points out, in designing any room, “You’re setting up a scenario that means that from the moment you enter a space, the orientation, circulation and light mean you intrinsically know where to go next; an environment where people can flow, both in terms of productivity and enjoyment.”
Building walls for creativity
Jenny is leading the charge against an open-plan world. She’s observed that rather than building teams, the constant interruption that comes with this setup simply serves to build resentment. This doesn’t involve a return to cubicles, but rather the incorporation of visual or acoustic, permeable and impermeable thresholds, depending on the requirements of the space.
At Fjord, she went one step further with the addition of some flexible areas and furnishings to allow the team to create their own environment, like a stage set, with moving sofas, tables and chairs (and a massive storeroom!). We have seen the importance of flexibility growing within the workspace as discussed in our recent Trend Report.
An office that feels like home
After all this hard work, for Jenny “it doesn’t mean anything until they’re using it”. Success is when someone says that a space “feels like home”, in that it’s personal, comfortable, and authentic.“It comes back to specificity: it was designed for them,” she adds.
She’s been back to visit, and was struck by the effectiveness of small, invisible details: a door that can be opened with one hand while holding a laptop, or a staircase wide enough to hold a conversation and not block the flow of traffic. After a year of user-centric design in action, “it just works”.
Brought to life by eporta Procurement
There’s nothing the eporta team loves more than bringing innovative, unique spaces to life, so we were thrilled to support Jenny’s vision for Fjord. Whatever you’re working on, get in touch today to find out how we can support you through every stage of your project.

