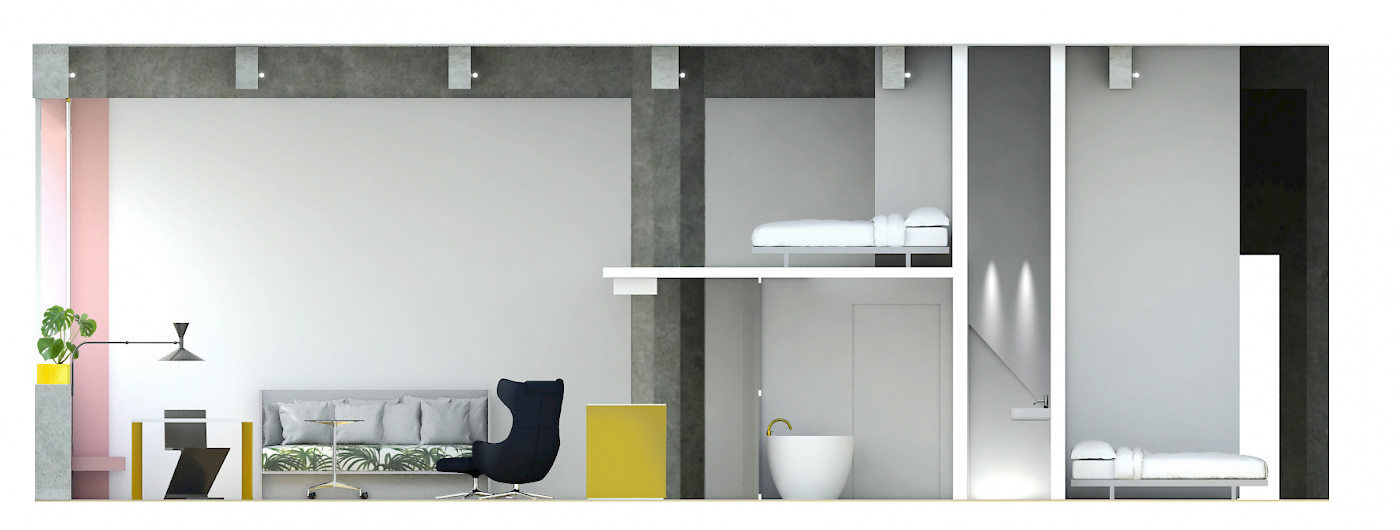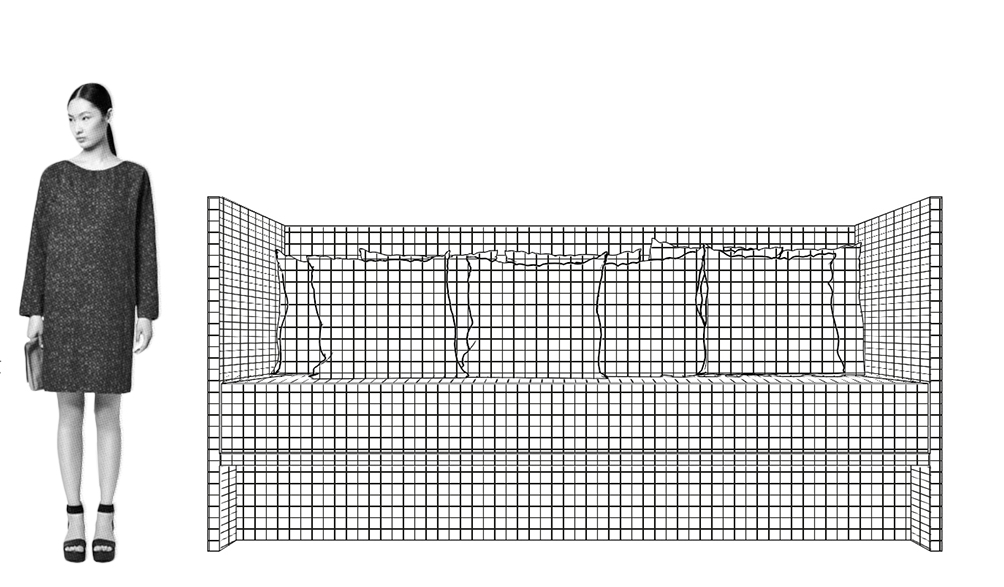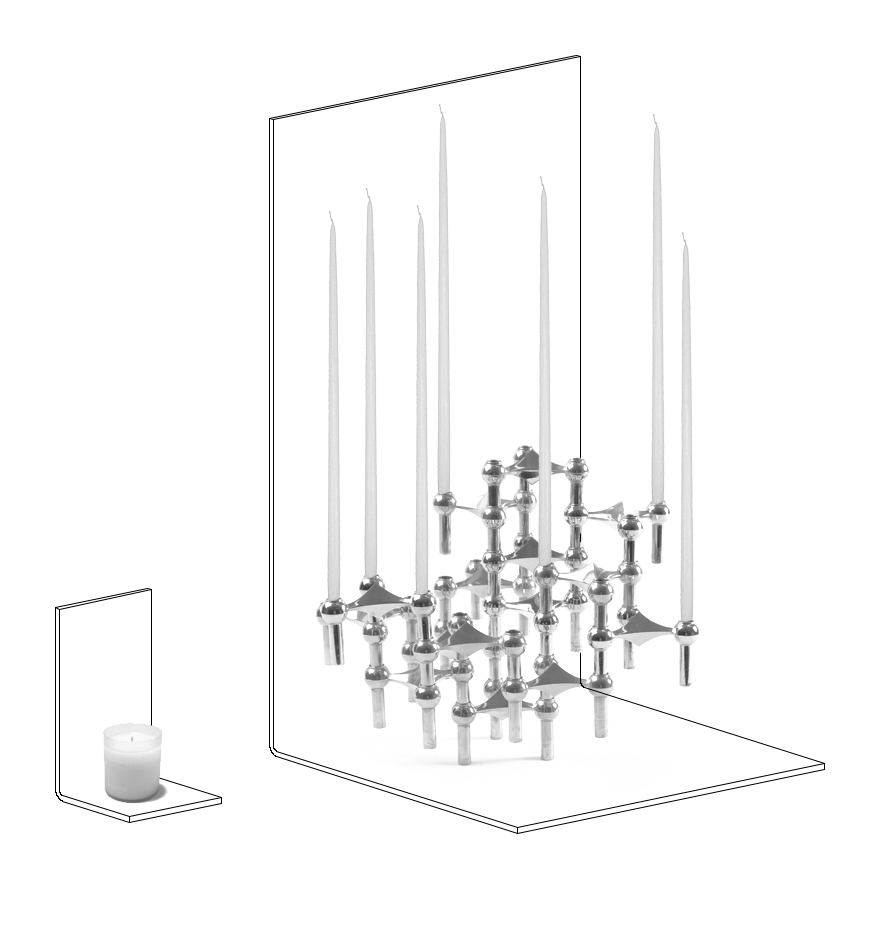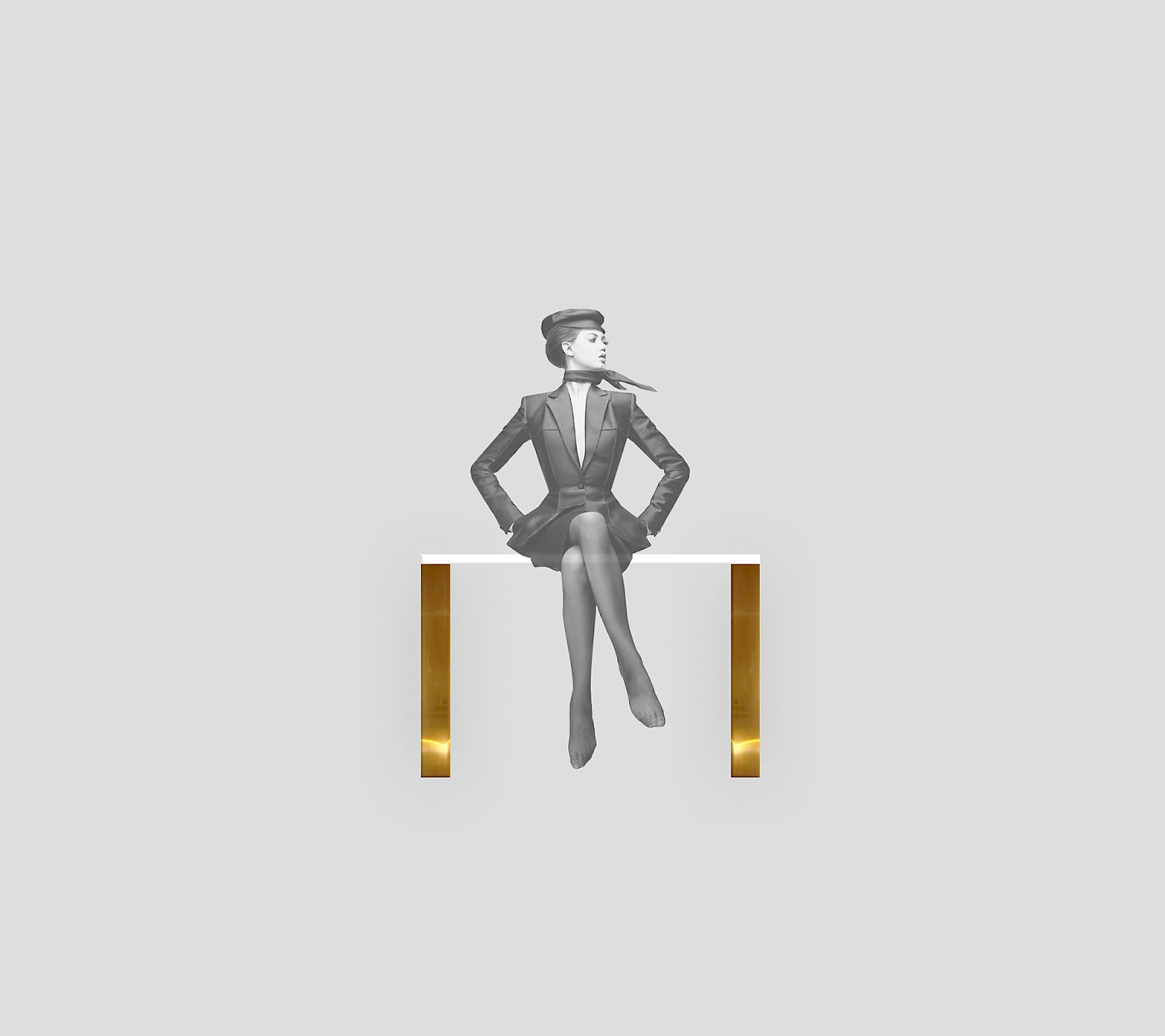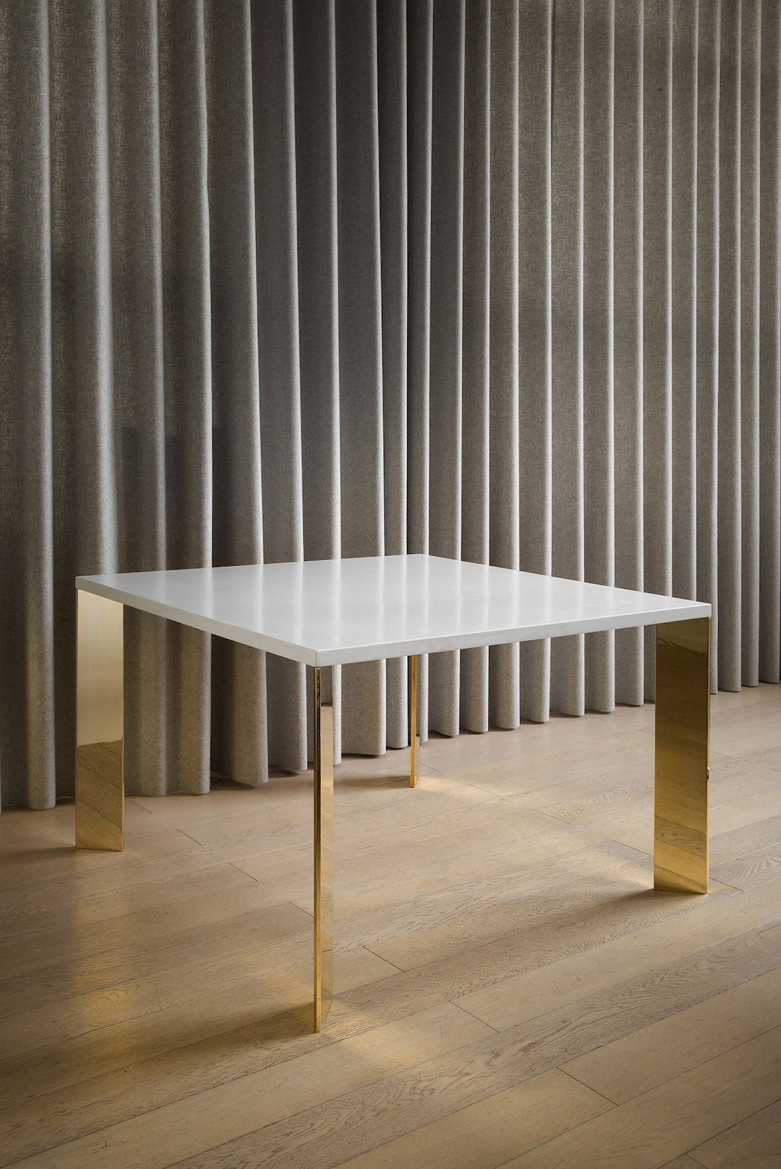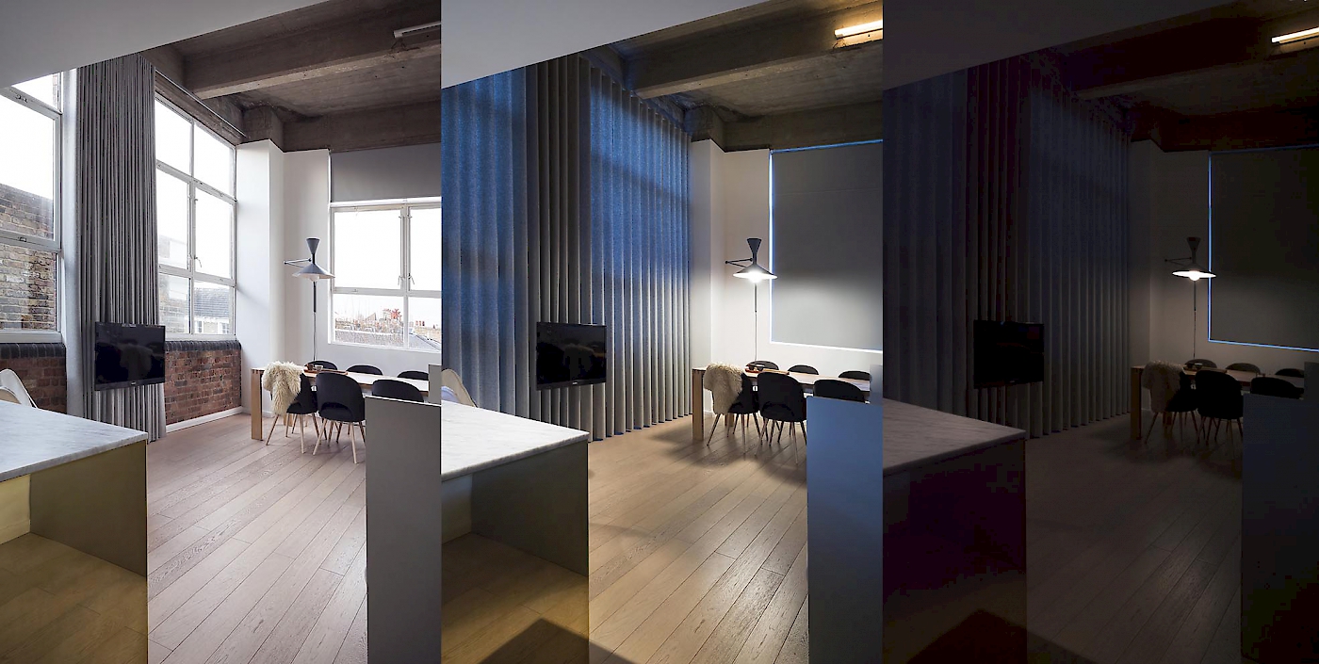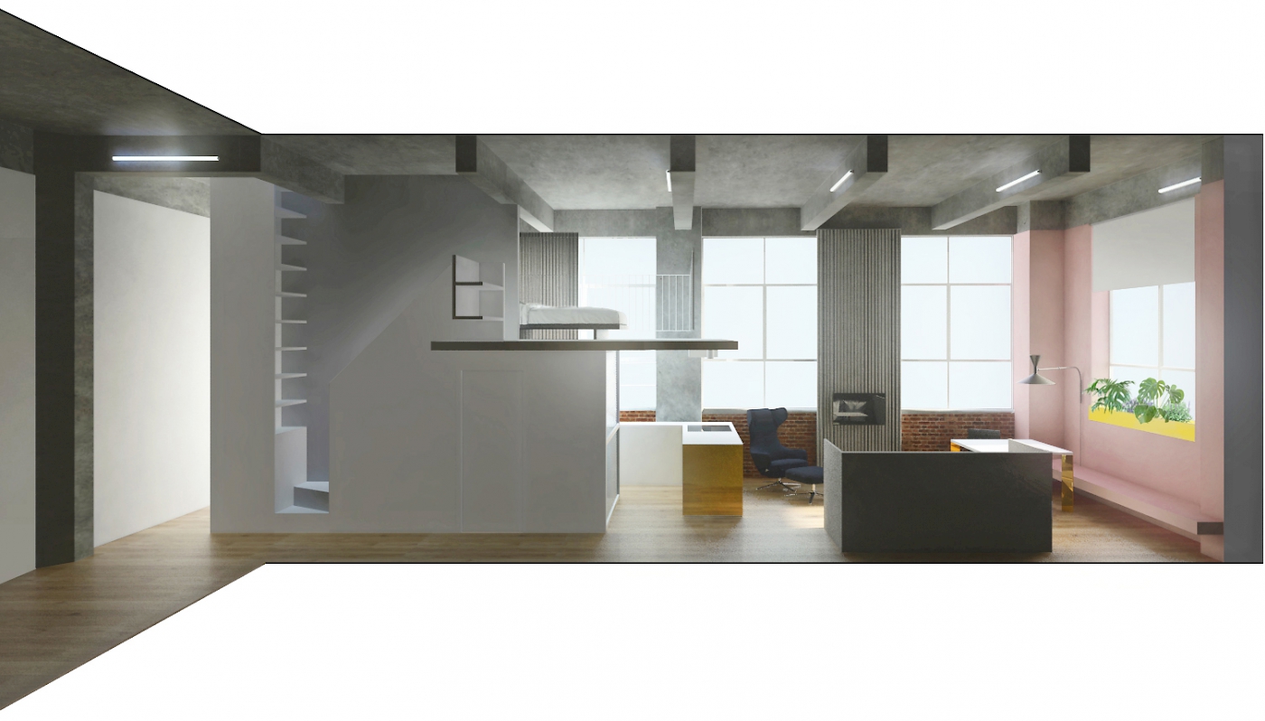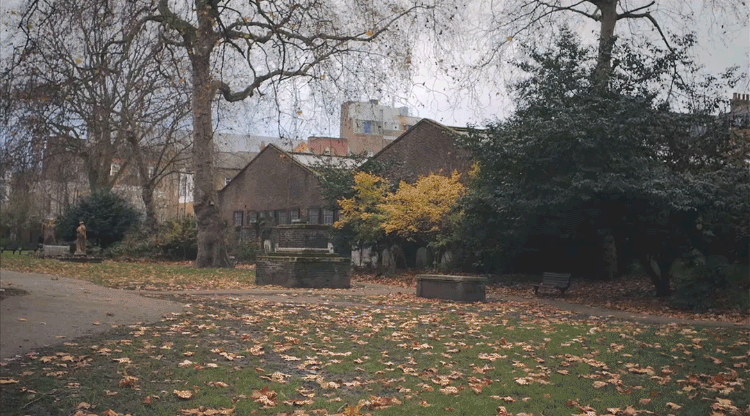We are an integrated design and architecture studio based in London and working internationally
Our practice is founded in material and cultural research with a singular approach to design, one that marries analysis with a consideration of the emotional impact of each project. We take ideas as seriously as feelings and find solutions that are intellectually rigorous yet effortless and simple. The passion here is to create an environment of open conversation with our clients and collaborators with a focus towards the Arts and wellbeing.
The quality of the Studio's work is established from the agglomeration of Jenny Jones’ status as a chartered architect and a visiting lecturer on the MA interior design program at the Royal College of Art, who trained in the offices of Rem Koolhaas and Richard Rogers.
We offer services from strategic vision assessments through to the finest detail of implementation on projects and briefs of all scales.
We are an independent studio, allowing us to concentrate on delivering a focused and dedicated service. We have also formed collaborations and partnerships to deliver to specific briefs and programmes.
