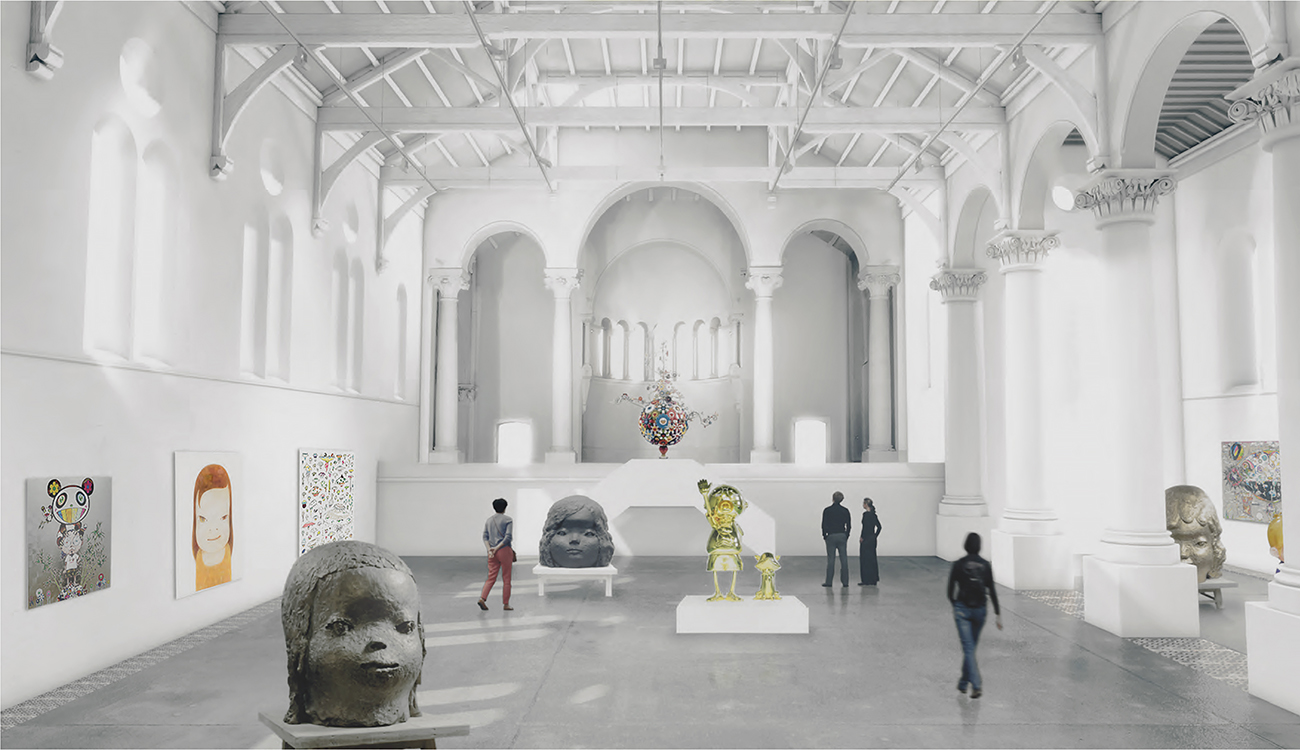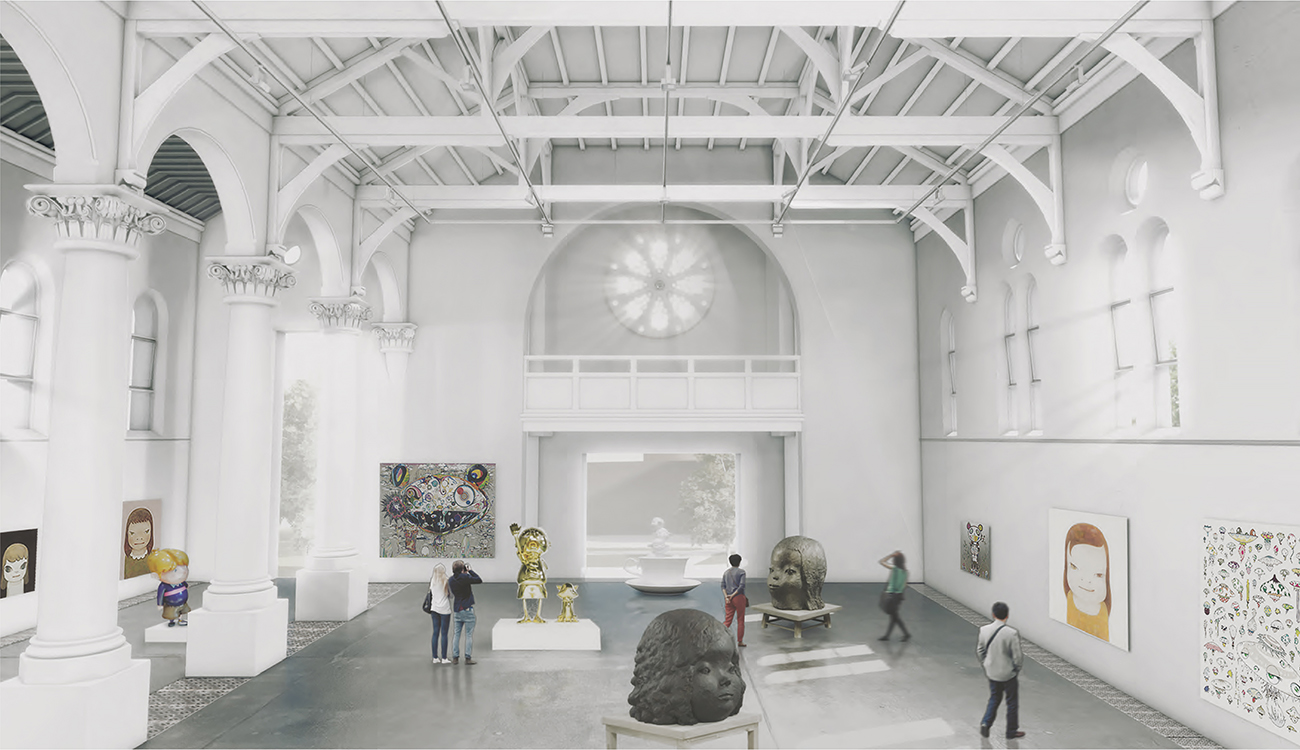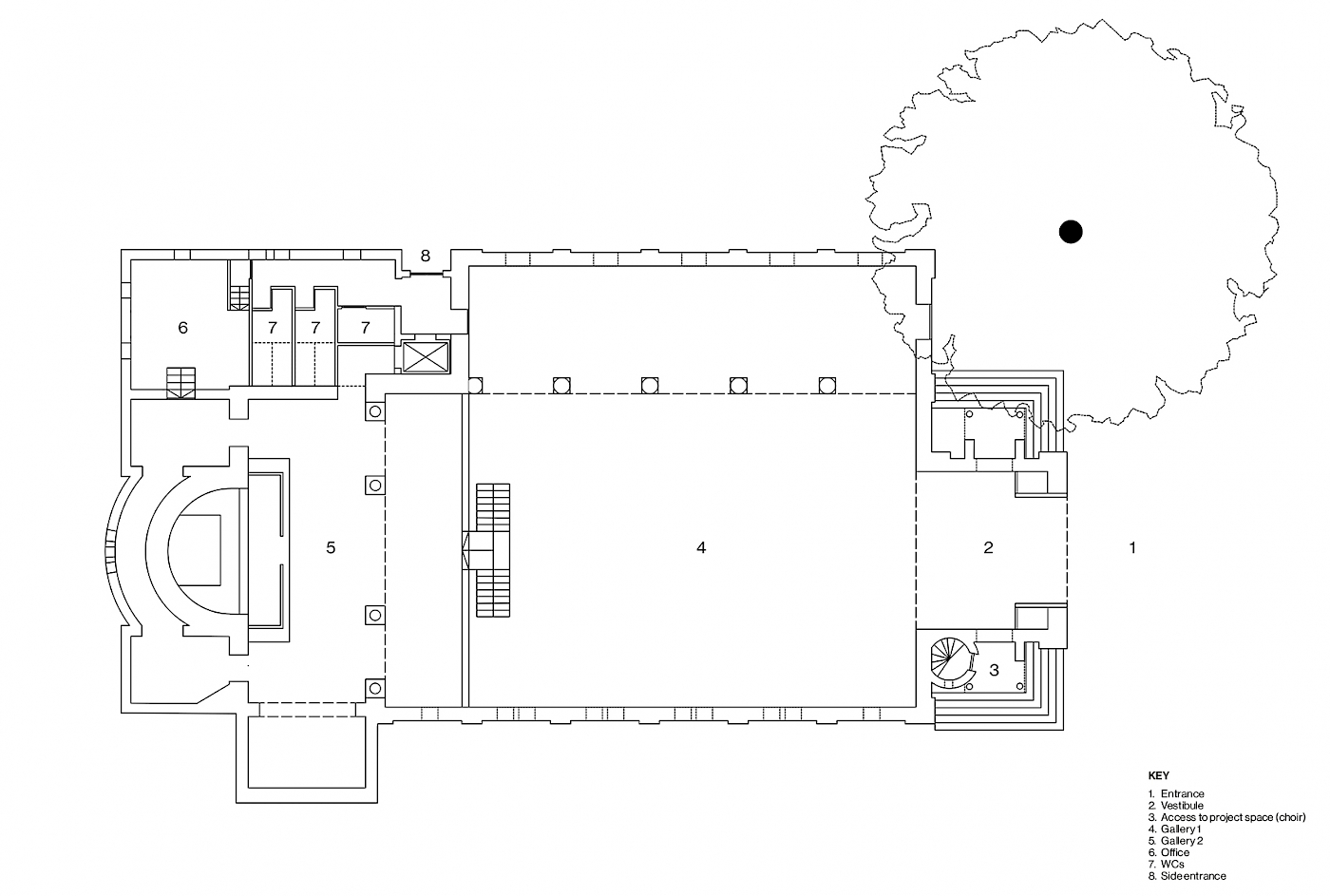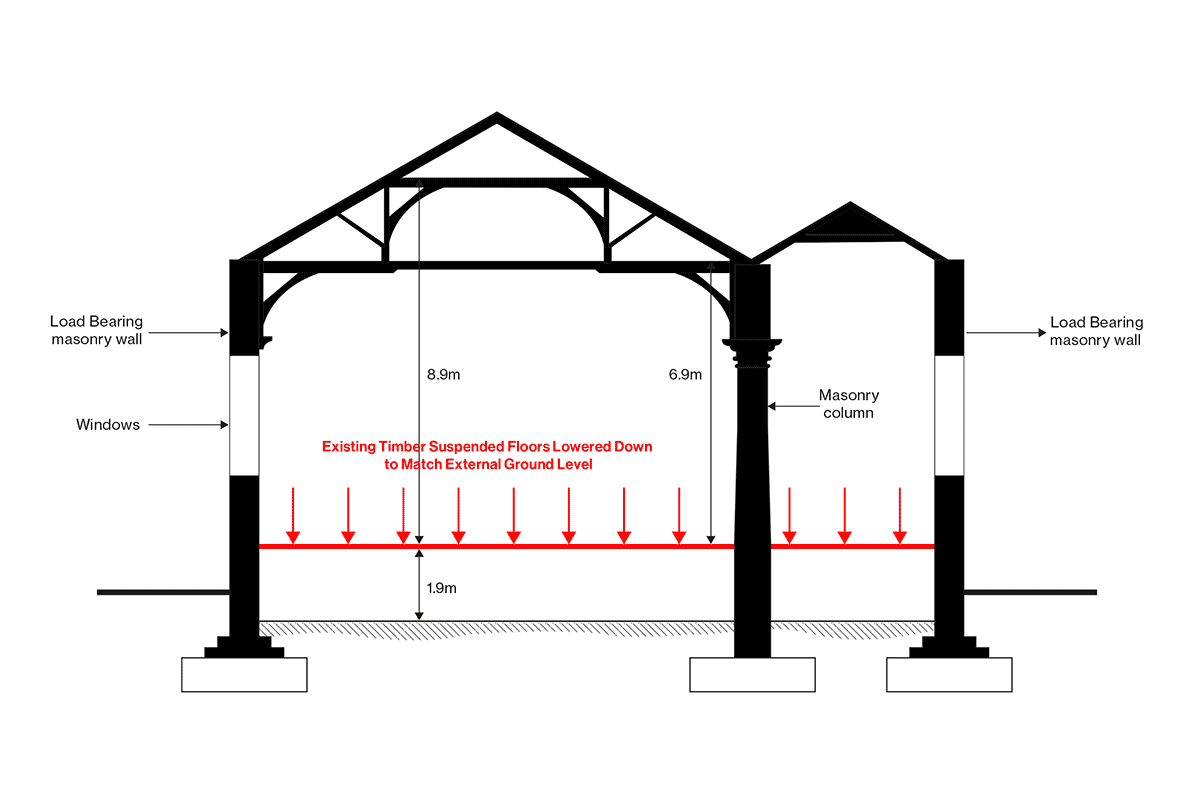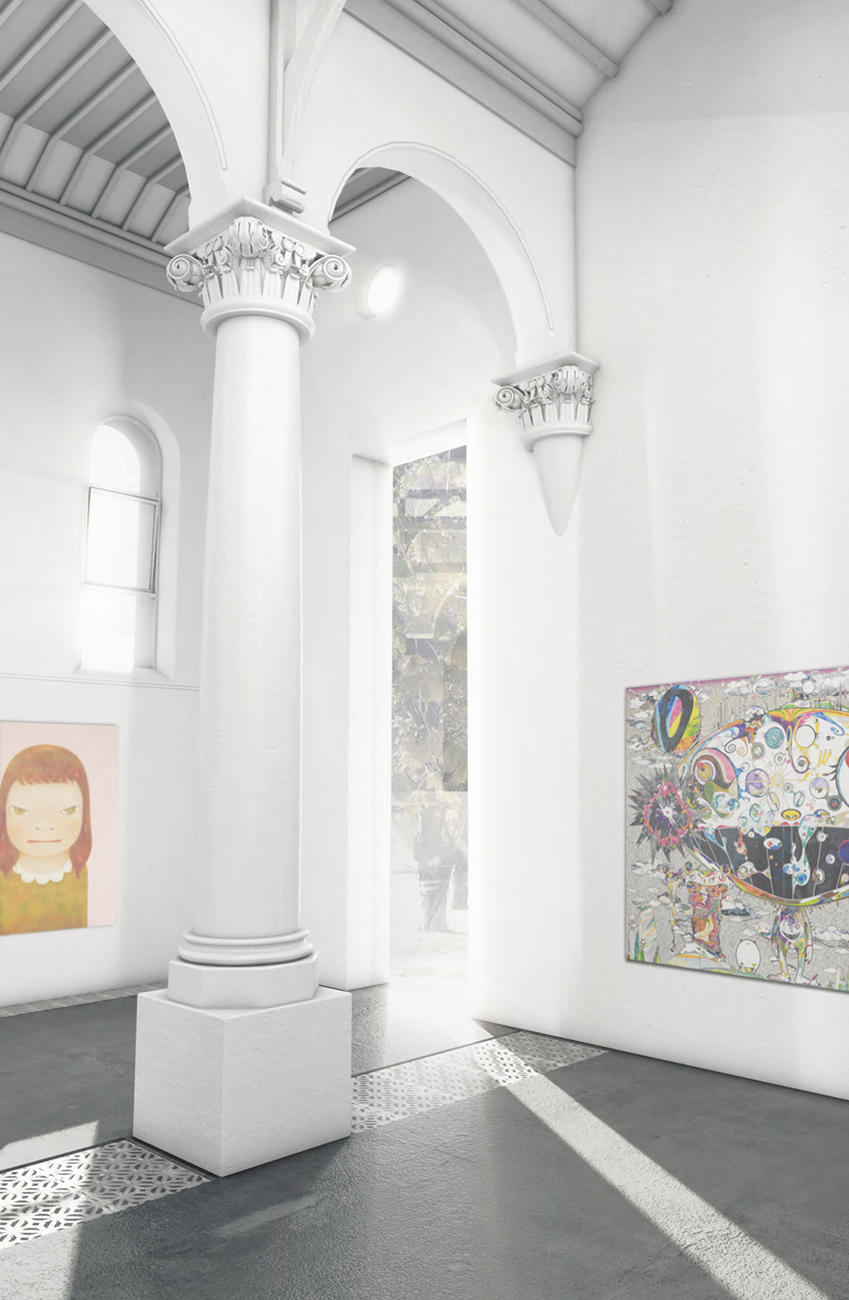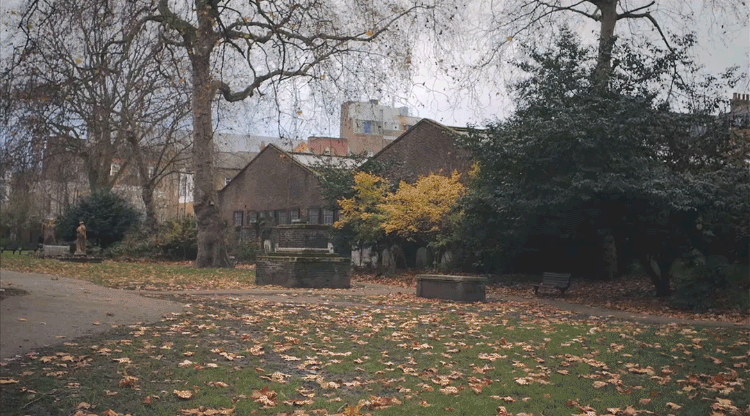Studio Jenny Jones
The Chapel
How to sensitively repurpose a Listed Military Chapel into a Foundation for the Visual Arts?
Client | Private
Program | Art Gallery and ancillary 574 m2
Location | London Central
Status | Concept
The design proposal for the Chapel’s adaptation aspires to:
place the Chapel at the heart of the development; opening her doors to the community, the new residents and to art visitors alike.
respect the heritage of the Chapel and aesthetic.
be inspired its contemplative quality and ensure this quality endures
create a venue that will allow exhibitions of the highest standards presented in a non-institutional and non-commercial environment.
make minimal interventions to facilitate the new phase in the building’s history.
celebrate the new phase by using a sensitive and appropriate design language for any new elements
The location of the Chapel sits in the centre of a residential developemnt it has the potential to be the beating heart of a local and extended community. What can we do to enable this using design? Our first strategy would be to encourage a sense that the building is for all by celebrating how visitors enter the Chapel. The scale and proportion, location, materiality and how many entrances there are, will all influence how the building is perceived and experienced.
For those reasons, we believe that there should be a singular entrance and that it should be located democratically on the North Elevation as a fulcrum between the established and the new. It’s form and proportion would be developed to compliment and be crowned by the beauty and memorable geometry of the Rose window above seen as and representing the image of the Chapel Art Centre.
When we designed the new entrance to the Dairy Art Centre we used this approach and created a new experiential entrance that acts as threshold between the heritage and found fabric of the exterior, leads the visitor through a luminal space, and the internal volume of the first gallery. The entrance is used both for Art loading and public access use. This arrangement has proved successful operationally with the aesthetic and cost benefit that there is no “back” door. This approach could also work for the Chapel as all her elevations are visible from residences. Alternatively we may be able to provide loading access via the basement level of the development.
Further to this we propose that this entrance should be level access and therefore inclusive. By doing so the interior of the Chapel and the public realm are connected with ease.
The current configuration has two sets of stairs that rise approximately 1.3m entering the West and East sides of the vestibule to reach the internal floor level. We would propose to lower the internal level of the existing suspended floor to the same level as outside. Survey information shows a void below the existing floor of around 1.9m so this lowering would appear to be feasible. The east and west stairs and porches remain and provide visitors with vantage points and somewhere to sit next to the new entrance. The landings could be used as plinths for exhibition creating a visual link between the exterior and interior curation.
The interior of the Chapel already offers an environment with a contemplative atmosphere and sequential circulation suitable for the appreciation of art. The lowering of the suspended floor to create a level entrance with outside will also create a taller surface beneath the existing windows which will therefore allow paintings to be hung without having to necessarily either block out the windows or build temporary walls. Thus allowing the visitor to simultaneously appreciate the existant architecture and the Art.
We envisage that the mosaics and the floor forms of the altar area will remain and be restored as part of the general refurbishment of the Chapel. A new staircase will connect the Altar area to the main gallery floor creating a vantage point over the main gallery and be designed as a minimalist intervention. A lift will be required which can be discretely located in the vestibule of the side entrance.
As with the Dairy we propose to develop a language for the appropriation of the Chapel that creates new interventions only where there is truly a need, and then through a filter of distillation and research we harmonise the new with the existing.
A well considered and necessary new intervention will energise any adaptation, such as in the Dairy where there was only one new window formed to allow the visitor to see into a small courtyard which we considered to be an outdoor gallery. The location, view and daylight punctuate and become like a painting in themselves precisely because of its singularity and the consideration of it’s location and proportion. In this manner we would propose a singular new window at the Chapel to connect the interior with a view of the old tree and the overall development.
A minimal lighting grid will be suspended from the beams such that the grid will hardly be visible, just the effect of the light. Heat will be distributed via floor grilles under the suspended floor. The design of the grills and their materiality will be inspired by the pattern of grilles in the building already. The intention is to make the services invisible. It is not envisaged to create a fully climate controlled environment although relative humidity will be monitored and regulated. This passive approach allows the air to be fresh and this in turn we consider to be another key aspect of enhancing the experience of being in a heritage property. The quality of air that one senses feels authentic to the experience of viewing art in an appropriated space.
The proposal is deliberately passive to allow the “art” and the architecture of the Chapel to be the focus. The material palette for new elements will be kept deliberately colourless, using white, mirror stainless steel, glass or materials will be camouflaged into the existing where articulation would be too self conscious and inappropriate.
