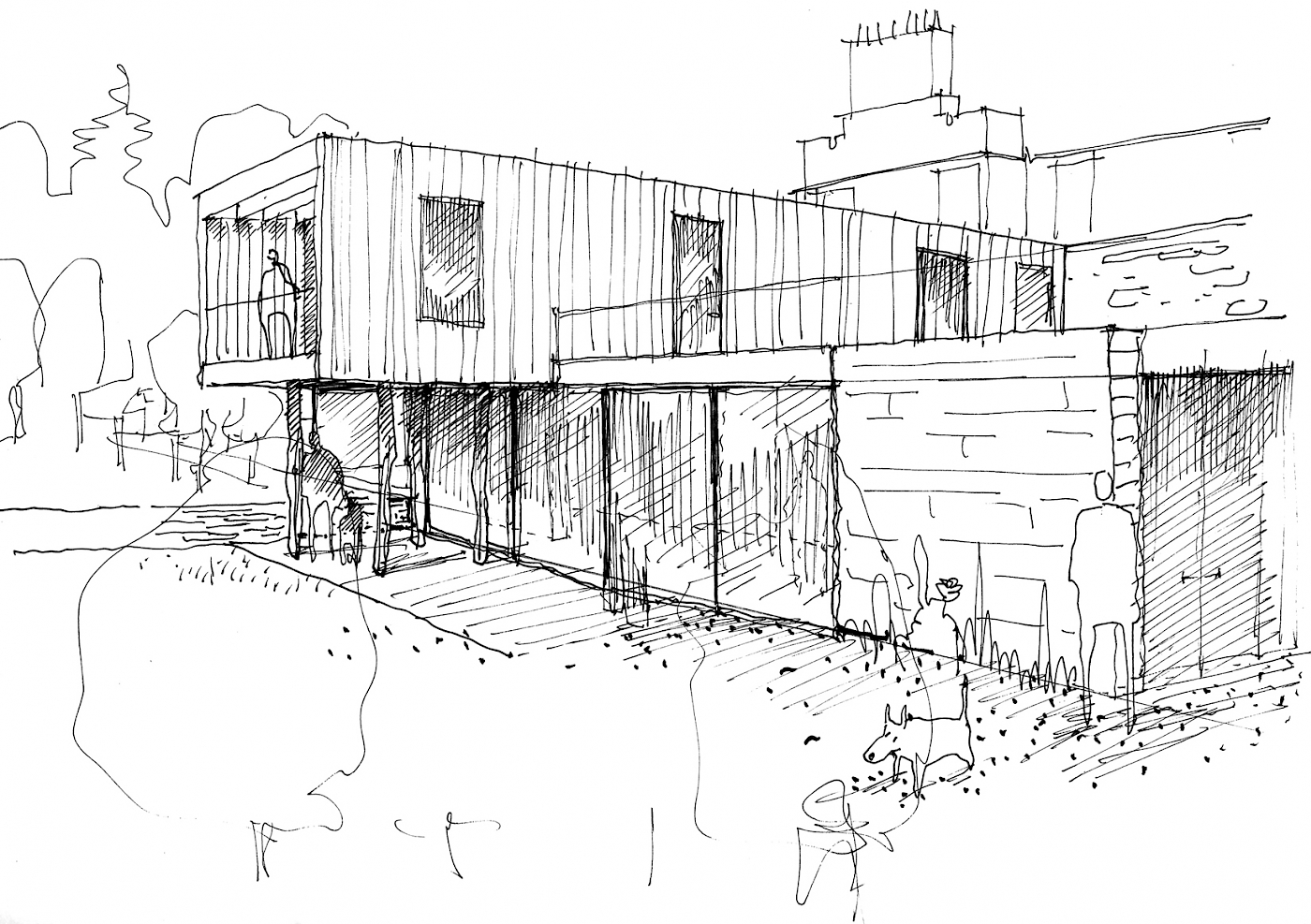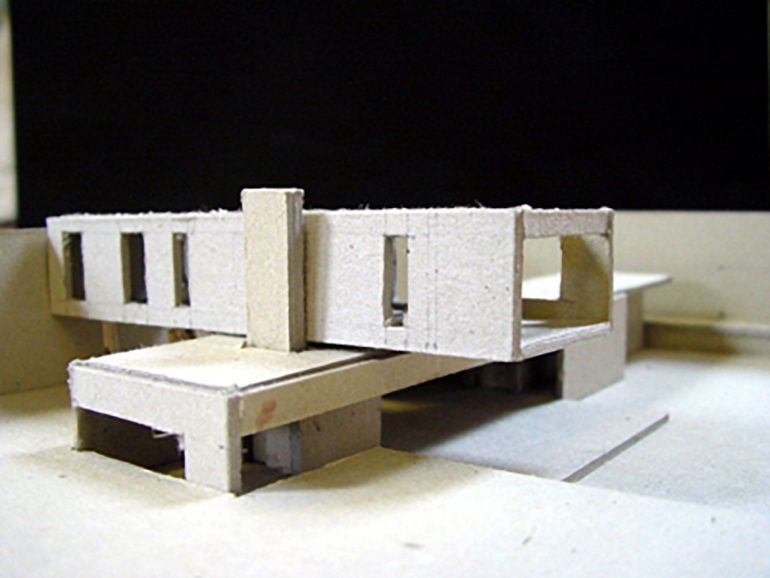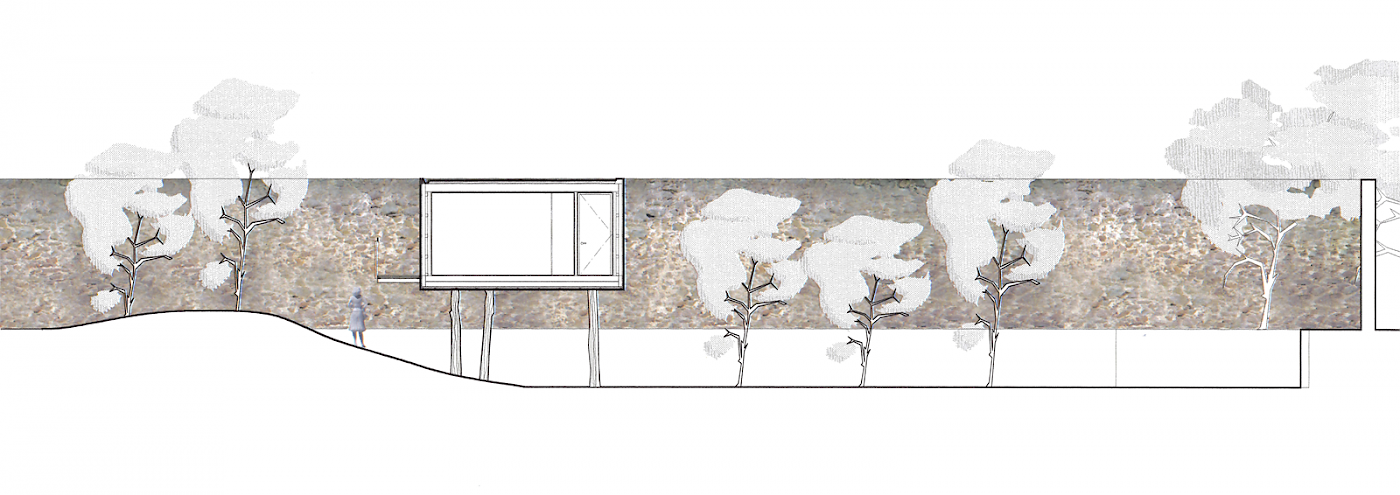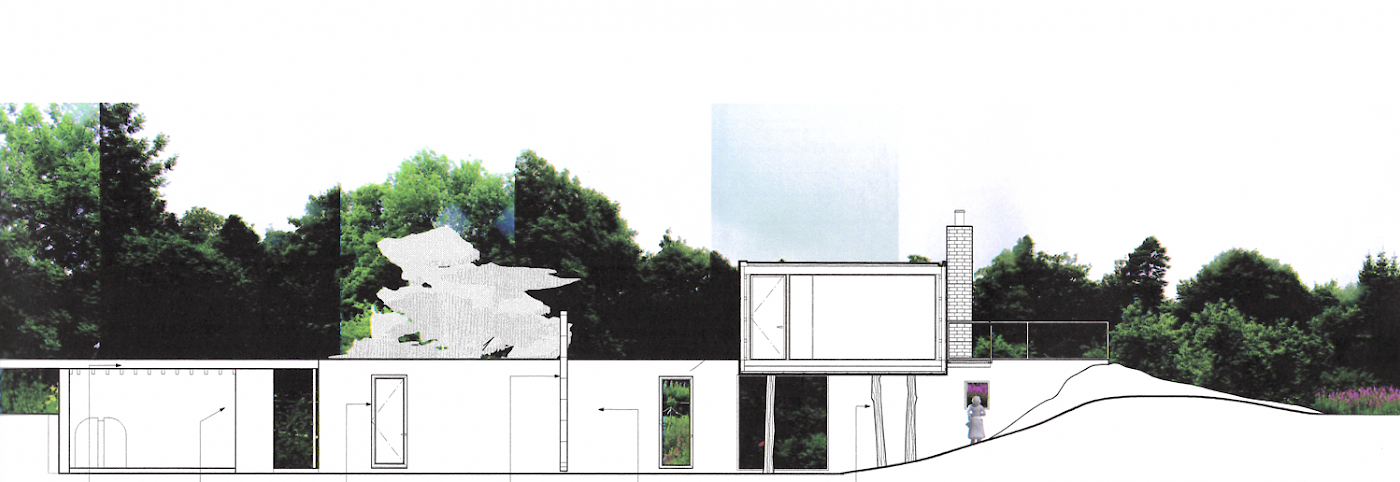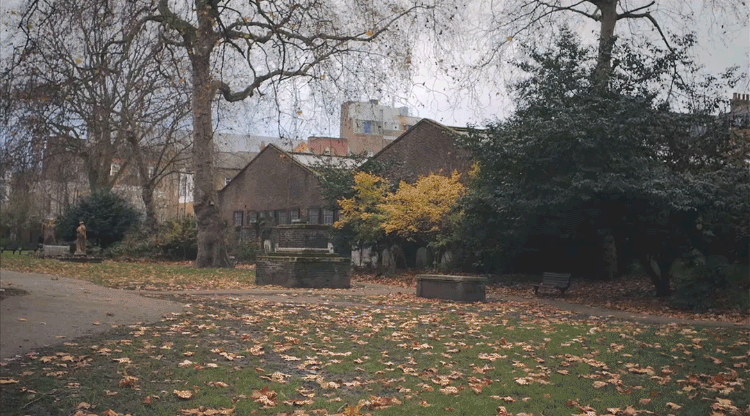Studio Jenny Jones | Elders
walled garden house
How to hide a house in a walled garden.
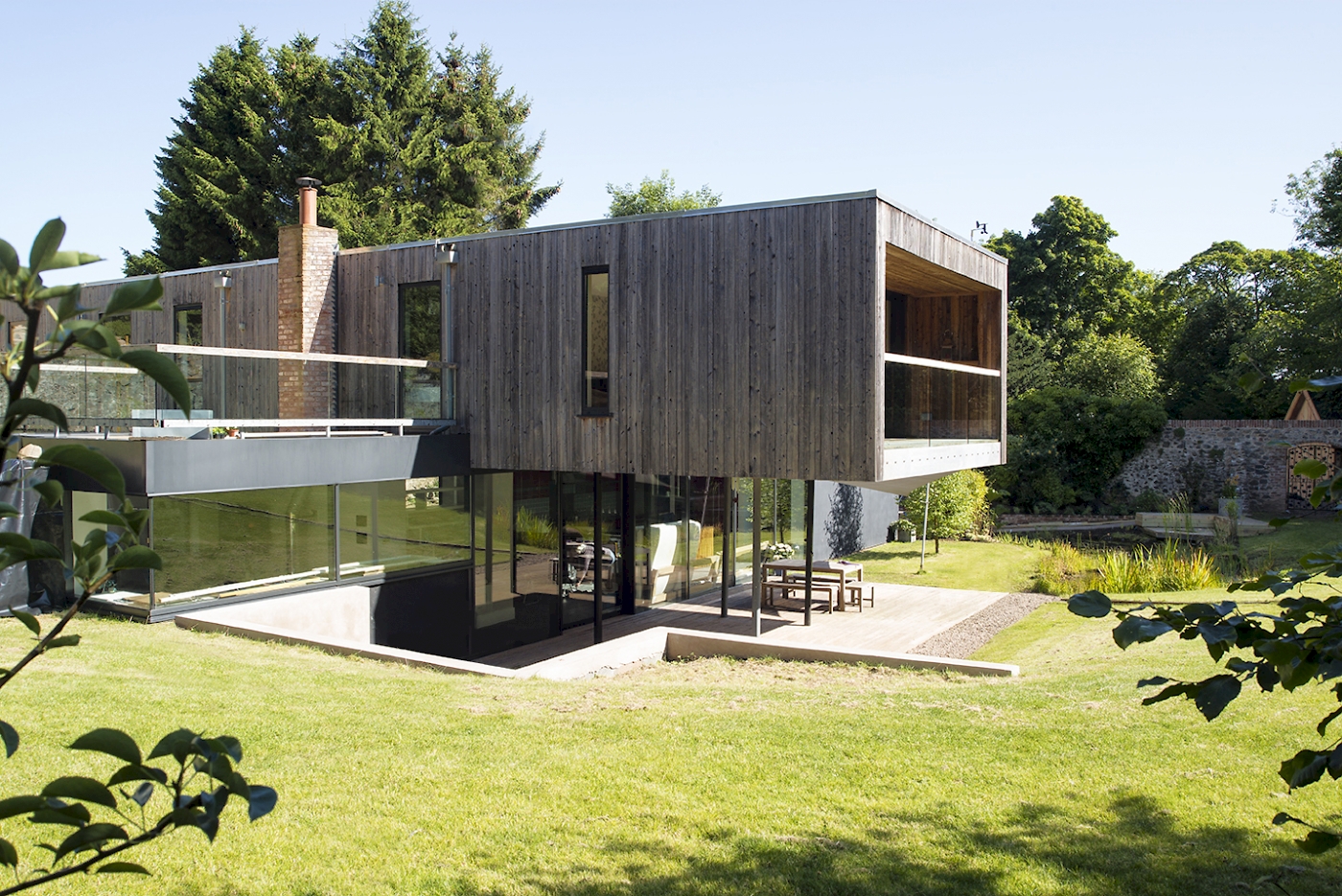
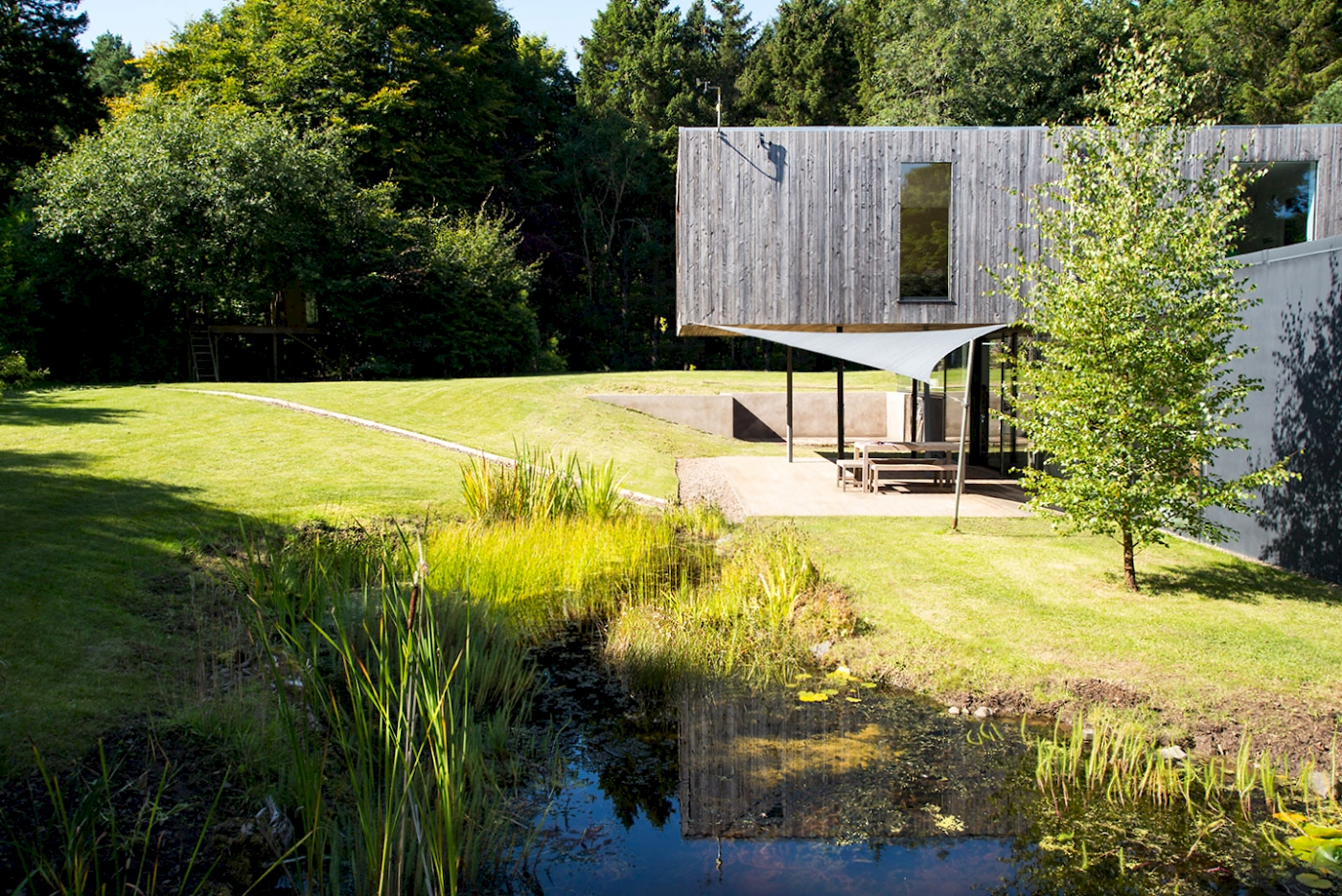
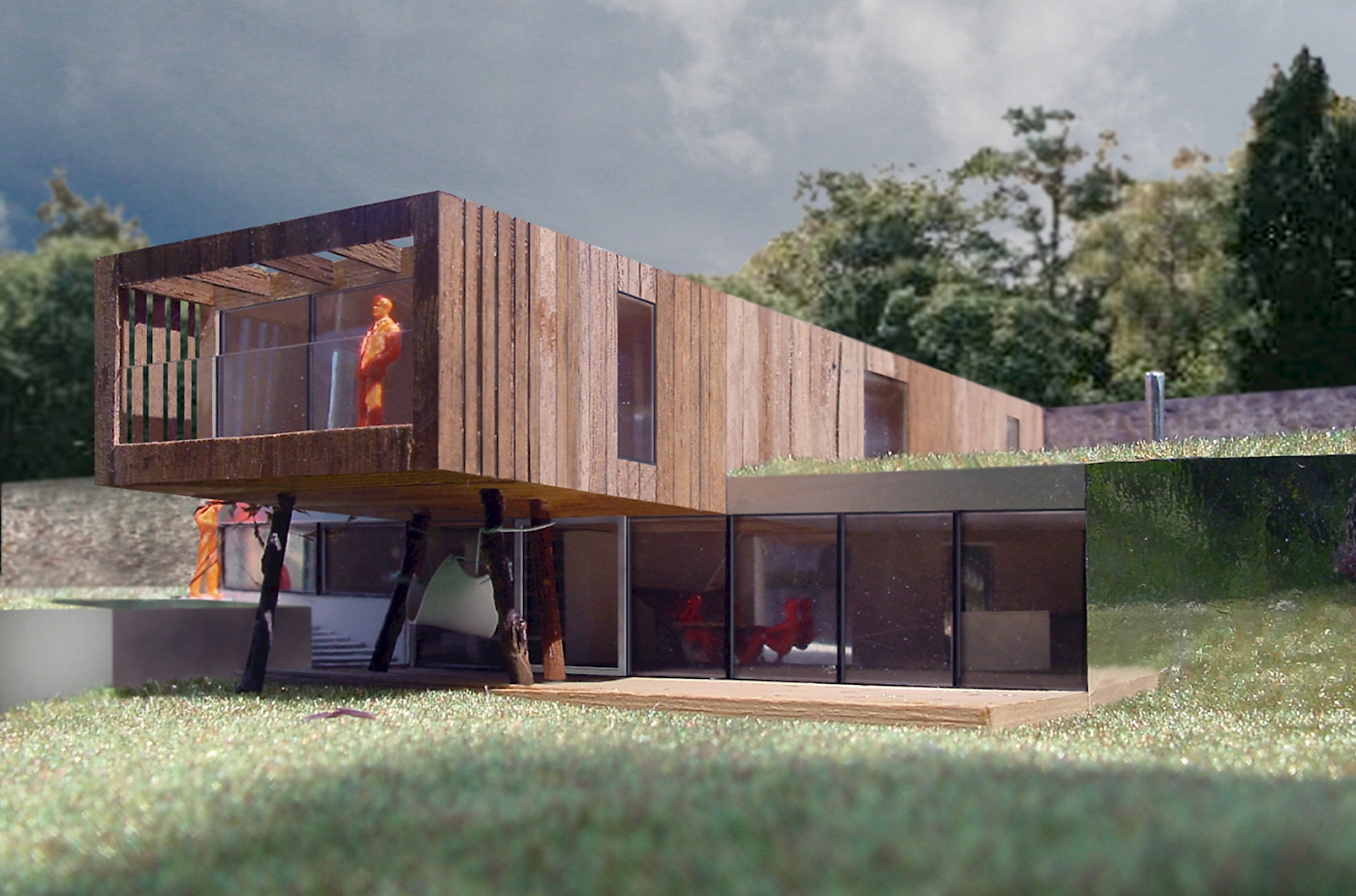
Client | Private
Program | Family Home 200m2
Location | Press Castle Walled Garden, Scotland
This project was commissioned through the Architect in the House programme.
The house exemplifies a super modern and super insulated sustainable solution.
Organised in two programmatic blocks; sleeping and living; stacked perpendicularly on top of one another; their geometry and location reminiscent of the original formal quadrangle layout of the Edwardian Walled Garden. Their orientation relates to the interplay of function and sun path and also to sightlines from the adjacent Castle. Excavated earth from the build was used to form an embankment that reaches the internal level of the upper floor. It is possible to walk over the surfaces of the green roofs of the lower floor onto an embankment and flow through the garden and under the soffit of the upper block and back again into the house: blurring the boundaries between the interior and the exterior. The top height of the upper block was set out to be the top height of the historic walled garden, effectively hiding the house from outside of the walled garden. This was a focus in the design statement leading to the granting of planning permission for this proposal.
The forms and materials were deliberately simple in order that the clients were able to procure local labour. The lower block is lightweight super thermal blockwork cavity construction and the upper level is layered timber construction with recycled paper insulation. The timber cladding to the upper block uses locally sourced Larch. The specialisms were restricted to glazing supplier and green roof build-ups (sedum type).
Architect | Jenny Jones
Engineers | Elders
