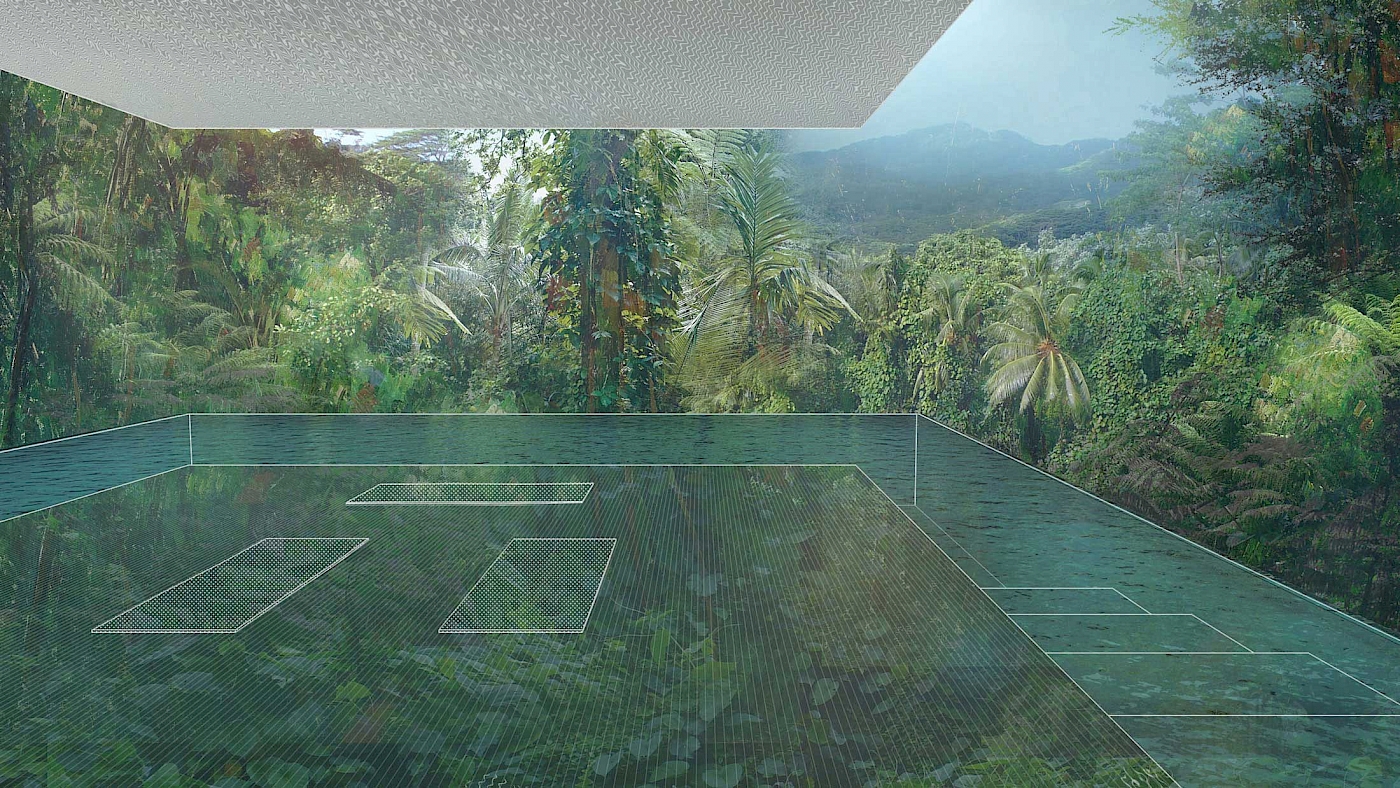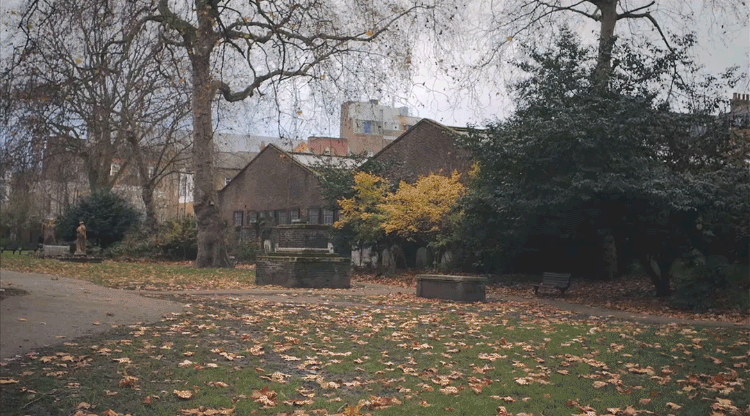Research & Teaching
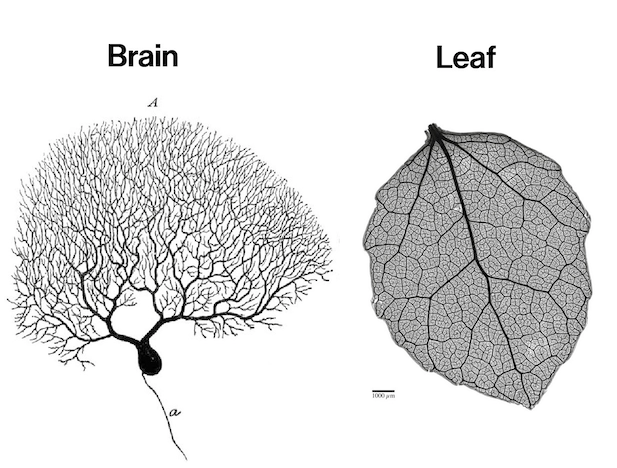
ROYAL COLLEGE OF ART | INTERIOR FUTURES | PLATFORM 4 | 2019/20
This platform asks that participants speculate in a future context where wellbeing is held in policy, re-purposing and circular economic strategy are usual practice, the visceral, virtual and AI have found their calibration, cognitive consultants are part of the design team and pre-evidence is open source.
Wellbeing as a subject is as widely defined and challenged as that of interior design. To create an anchor, a checklist, a methodology, a sensibility, the platform is using PERMA to frame the work. (Positive Emotion, Engagement, Relationships, Meaning, Achievement) Developed by Martin Seligman who founded the School of Positive Psychology at the University of Pennsylvania and practiced as a therapy, this platform is interpreting the principals as a spatial practice. PERMA, often critiqued as shallow and excluding of anything other than the "positive" with it's snappy acronym belies the nuanced and radical inquiry of all potential intersections and network between the elements that is neccessary to create a meaningful activation.
The PERMA Space is an interior environment tuned to offer the conditions for wellbeing. Futures platformers are curious about finding resonant intersections and how by expanding their knowledge into unfamiliar subjects they can inform and inspire their design skills to manifest purpose-performing interiors and to stimulate a discussion about what the future of the design of the interior could be. What happens when we view design as a medium in systems thinking? How different will our design choices be? The materials, the spaces between, the programming within, if considered consciously with the intention to encourage us to flourish? Will interiors passively or actively heal us? What workflow processes can be used to allow “on purpose” outcomes? Working as a group and independently the platformers, through mostly cogntive science optics, are researching how environment influences us.
The site is Clerkenwell, where the feedback loop between past and present wellbeing interventions create a rich context for future re-purposing and intervention: 12th Century Knight’s Templar crusade to Jerusalem with 13 medicinal plants still grown in St John Square, Chamberlin, Powell and Bon estates, Clerkenwell Road creation after the Public Health Act 1875, Fleet River tunnelling, 800 year old markets, St Barts Hospital, Crossrail, Henry 8th meat eating clubs, etc.etc.
Each platformer has developed their Perma-space brief as an intersection between attitude, intuition, science, data and context. For some, tomorrow is the future and for some the dial is set 20 years ahead. All have created complex briefs that challenge their design skills to translate purposeful briefs into spatial, material and temporal experiences.
REFRAMING
Conscious Cities Anthology 2017: Bridging Neuroscience, Architecture and Technology
Jenny Jones
"It’s brilliant that the conscious cities movement is growing. The emerging field of research between the cognitive sciences and architecture represents a paradigm shift in the world of design; perhaps the most significant since the material innovations of the last century. And when Eric Kandel suggests that we have only touched on about 10% of what we might discover…? This is a clear call for experimentation and for a longer view on how we evaluate and commission our built environment. The needed shift will replace our locked-in behaviours of evaluating space through metrics not relevant to the human experience – towards ones measuring how we flourish in our environments.
After attending the ANFA conference last year, I left the Californian sunshine with my intuition and curiosities scientifically reassured that at the heart of all of this is neuroplasticity. Evidence that what we build has profound and long-lasting effects on ourselves reinforces the urgency of improving the way we design.
I also left with a new label for architects: described by a neuroscientist as ‘highly environmentally sensitive beings’. This resonated with a feeling shared amongst peers, and also a frustration that so much of what we intuit in our designs is seen and valued (quite understandably) as subjective. The architect’s authority is chipped away by the perception that the reasoning behind design isn’t sufficiently grounded. By aiming for increased objectivity, architects regain some of that lost authority, whilst clients gain a new understanding of why design matters and should be invested in.
We can work to integrate cognitive science into the design process, and create more evidence measuring the impact of good design. A large body of positive outcomes might shift government policy where it matters. The U.S. Government’s engagement of Martin Seligman in applying positive psychology theory to PTSD treatment is as an example of a proactive approach to neuroplasticity. The parallels that could be drawn in the built environment are endless.
As much as this area of research is about the new connections between cognitive science and environmental design, it is also about the act of taking research out of academia and bringing it into practice. This bridging is paramount for tipping the design and construction industry towards that paradigm shift – placing people first."
https://theccd.org/
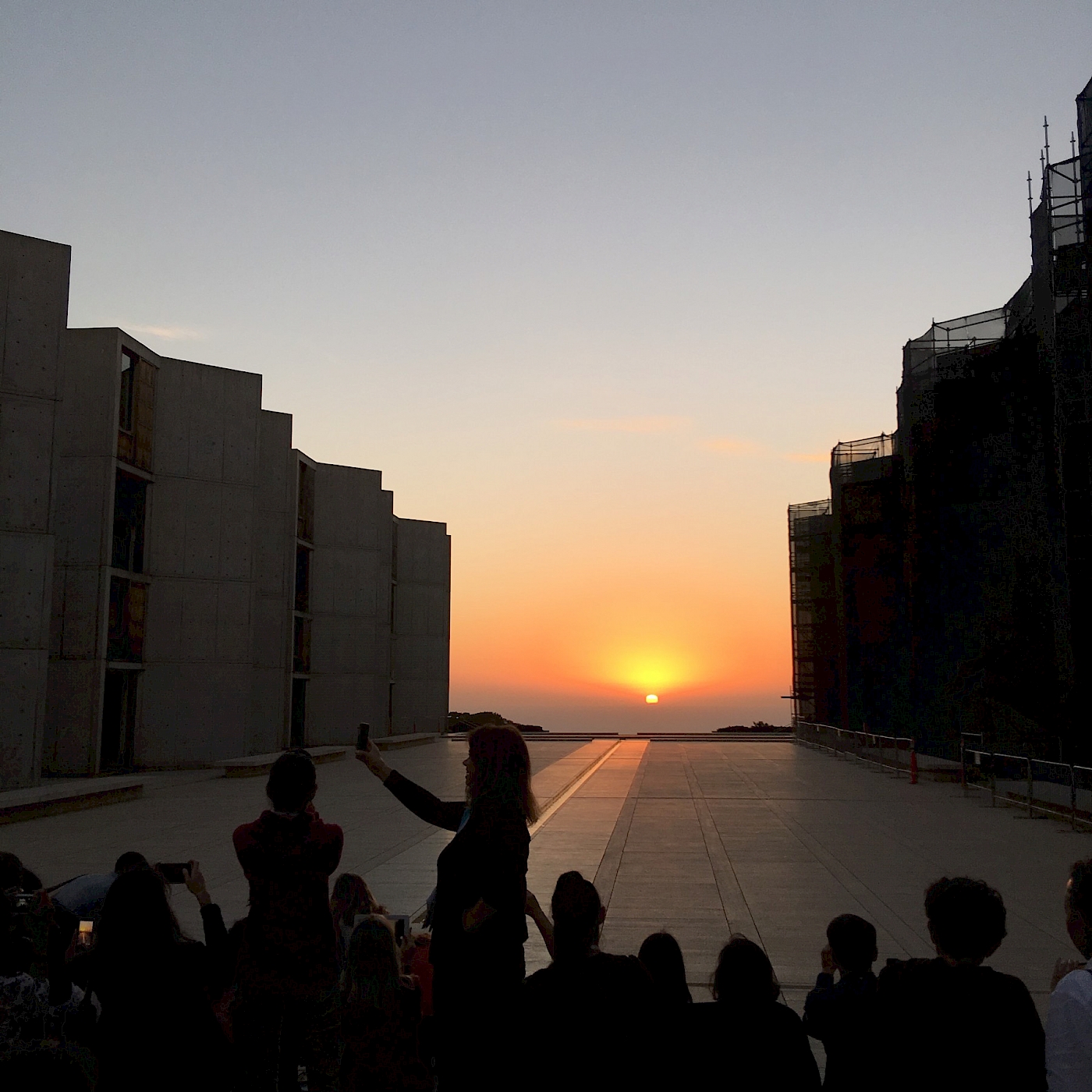
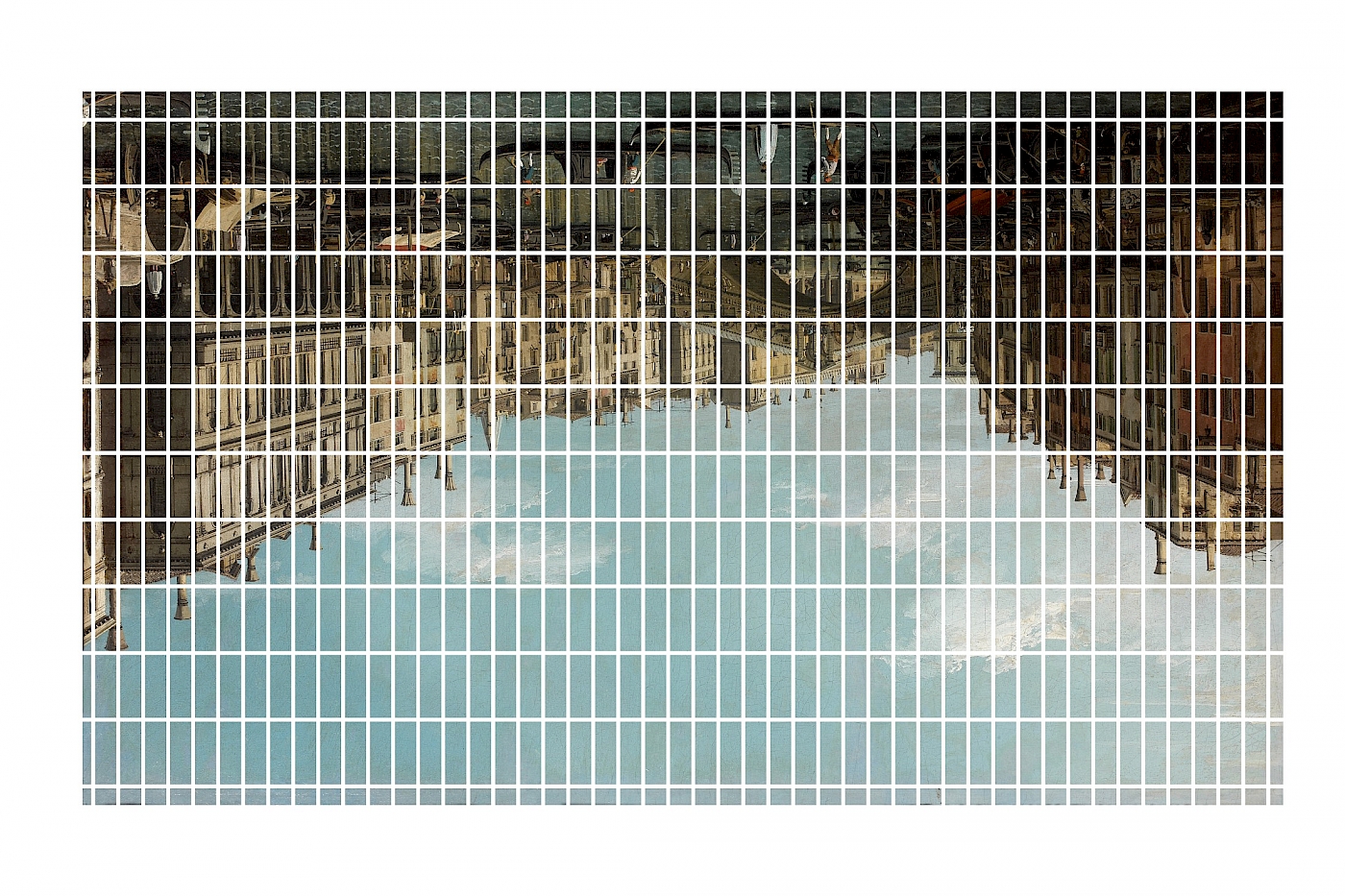
REFLECTING ON THE SPACE BETWEEN
Venice Bienalle : Palazzo Bembo 2018
We exist in the space between.
The dimension and quality of the containment of space on one hand delivers the function and the politic, and on the other hand the possibility to touch our emotions.
In Venice, the spatial dance between the proportion of alleys, the cadence of stairs, the water’s edge, the visual span of the grand vista, the suspended moment on the flat peak of the Rialto, is almost intact from those days of Canaletto. Through the words of Calvino, the recordings of the vedutisti, Stendhal’s prognosis, the ultimate commercial flattery of a “replica” in Las Vegas, and now the proliferation of #s from those selfies, we can surmise that we really “like” Venice. But what is it that we like? Is it the desire to record in person those intact grand vistas first exported with the Grand Tourers?
In Las Vegas, at the Venetian, they inadvertently answered this question by building an architectural copy paste of those big hitters, engineering an image-capture-top-ten-journey to the belly of the Casino. But the Rialto (on travelator) segue to the first floor of the Doge’s Palace etc. misses the derive, the detournage, the getting lost, that augments and agglomerates. The deletion of the journeys between renders the opiate quest of finding the trophy view all too easy. In Vegas the engineered edit probably delivered what was intended.
In Venice, we are curious to study the spatial choreography of the unedited. We have created a site specific and interactive installation, occupying the rear view windows of the Palazzo Bembo, mapping an imaginary desire line from a dislocated view to its original siting. The layers of the route are viewed through the lens of human scale and the laws of reflection. The work we have started here in Venice illustrates a design process that we use in the studio. We apply these principals to internal and external situations and across diverse scales. At the centre of the approach is a curiosity about the effect that design has on the relationship we have with the scale and permeability of the containment of an atmosphere.
More...
RCA MA IDS2 SENSORY ALGORITHM
IDS 2
Each project starts with the idea; a notion, an ambition, a vision, a question.
The acts of decision-making between inception of the idea and the “completion” can be described as “ the process”.
The path of “the process” is one that weaves acquired and new knowledge and intuition: a sensory algorithm of experience, fact, and emotion played out through time. The sensory algorithm could be interpreted as oxymoronic and this is deliberate. The design of the interior is a complex resolution of historical, contextual, political, sensory, mathematical and technical inputs and we want to provoke awareness of ALL that is considered as we consciously and unconsciously, rationally and irrationally, navigate our way through, choosing what to emphasize, prioritise, include and what to discard.
Every aspect in your process forms part of the sensory algorithm of your thesis. You will focus on developing an awareness of the practice of process as a tool for the development of your thesis.
THE STUDIO
We want you to be “masters” of your territory. We expect scientific research, intuitive witchery, site investigations, material experiments at all scales. ergonomic theatre, perception challenges, decision theory, multi-sensory paradigms , programming choreography, interaction scripting, atmospheric alchemy, story telling. We will encourage you to use both analogue and digital techniques.
We are not prescribing your project brief but we expect you to set your ambition and territory from very early on. The thesis position can be playful or reverent, fanciful or sublime, material-led or metaphysical, but it will be developed through this process of research and testing and documentation. We expect your thesis to be informed by your dissertation, even if it’s a reaction against it. The aim is to develop original concepts that lead to rich, layered design proposals, grounded in their context, aware of their politic, developed in their aesthetic and that provoke you to investigate, not what Interior Design is but what it could be…
Key to the studio is the discipline of regular documentation of process. Eventually you will have a year-long assemblage of material that reveals and reflects this. The choice of media should be driven by your manifesto. Reflect on the enduring relevance of Marshall McLuhan: “the medium is the message”. We will not prescribe your medium but it must be tangible. It could be an incremental model, a mile long collage, a tapestry of media, a continuous sketch. It is a live assemblage and should always be seen as a work-in-process…
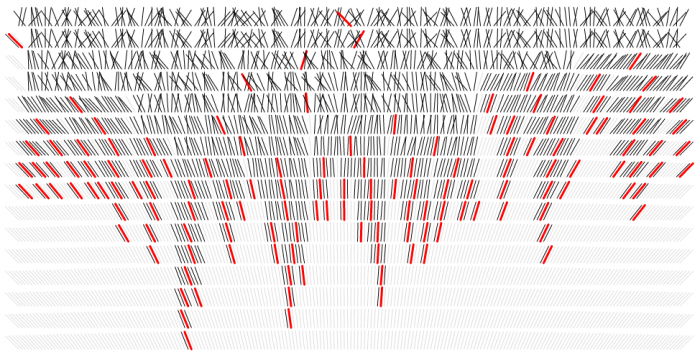
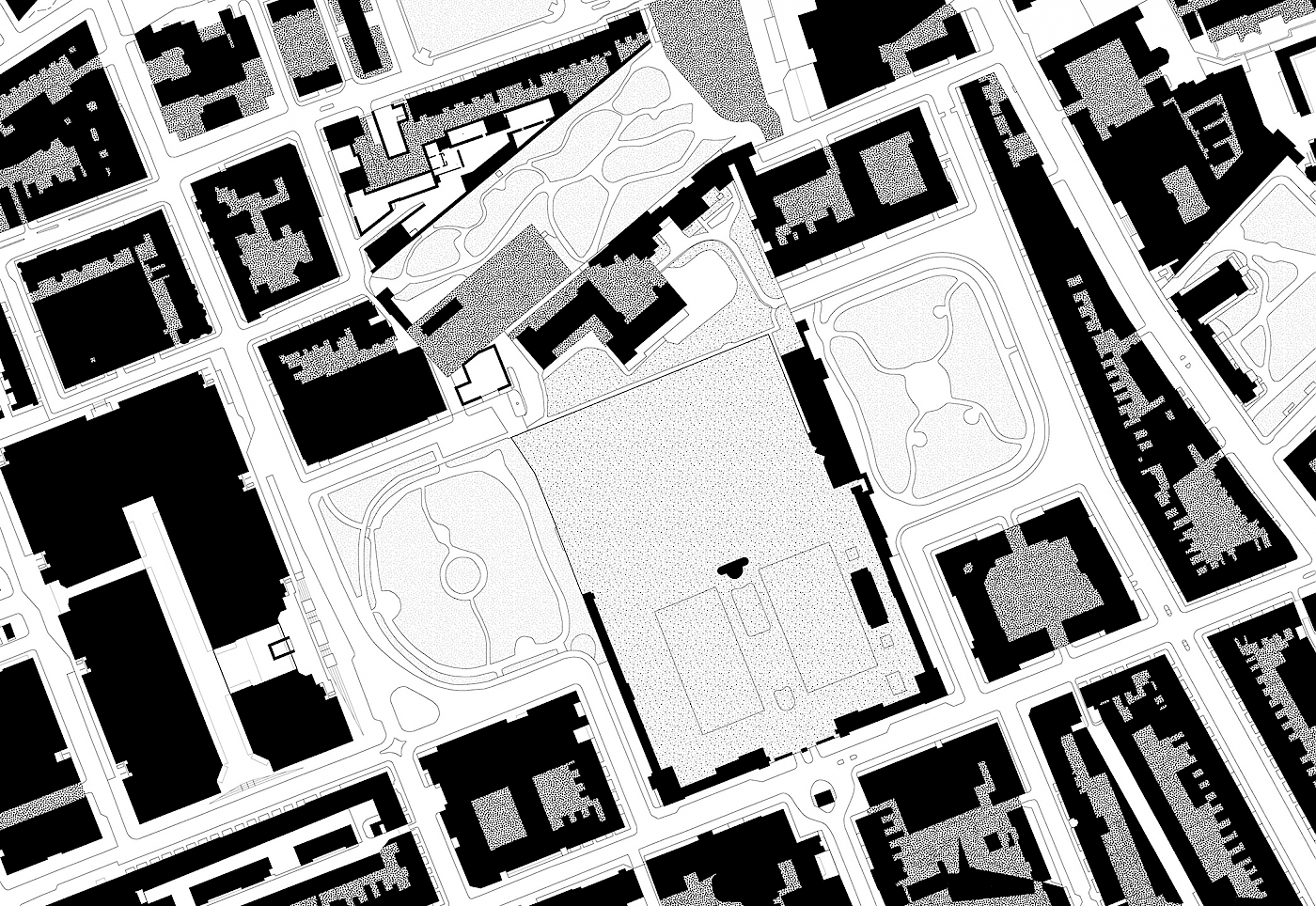
NOLLI 21ST CENTURY BLOOMSBURY
Research | Dairy Art Centre
As part of our research for the Dairy Art Centre and for Openhouse weekend we drew mapped the area using Nolli's rules but including cultural space. We felt that the sequence of arriving at the Dairy, contextualized the eventual experience of moving through the internal volumes of the Art Centre itself. As an internal public space, non-commercial and free entry, the Dairy Art Centre was connected with the external public space and Nolli's cartographic representation expresses this.
Jenny Jones, Vitarat Pariyawatakul
TALKING ABOUT TRANSFORMATION
Animated Classifications / Merging the Public & Private / The Mixing Chamber
Throughout the 80’s and 90’s the use of the Sui Generis “live/work” classification permitted investors to develop unused industrial spaces.By permitting hybrid planning classifications, spaces are vitalised by the momentum of change and the viability of generating a gamut of revenue streams is increased by permitting flexible (but covenanted) uses in the building to minimise redundant space and maximise animation.
What if we introduced more /// to the Sui Generis?
Could this overlap generate a new economy; allowing more with less?
Programmed change of use acts like a musical score, the way the building is used transforms as the classification changes. The line between public and private is blurred and dynamic and permeable building encourages a place where connections are made.
What if the narrative to the score was to provide good sized studio space, convenient living accomodation, engage the community in the work from the studios AND subsidise this with other revenue streams with higher margins that do not take over.
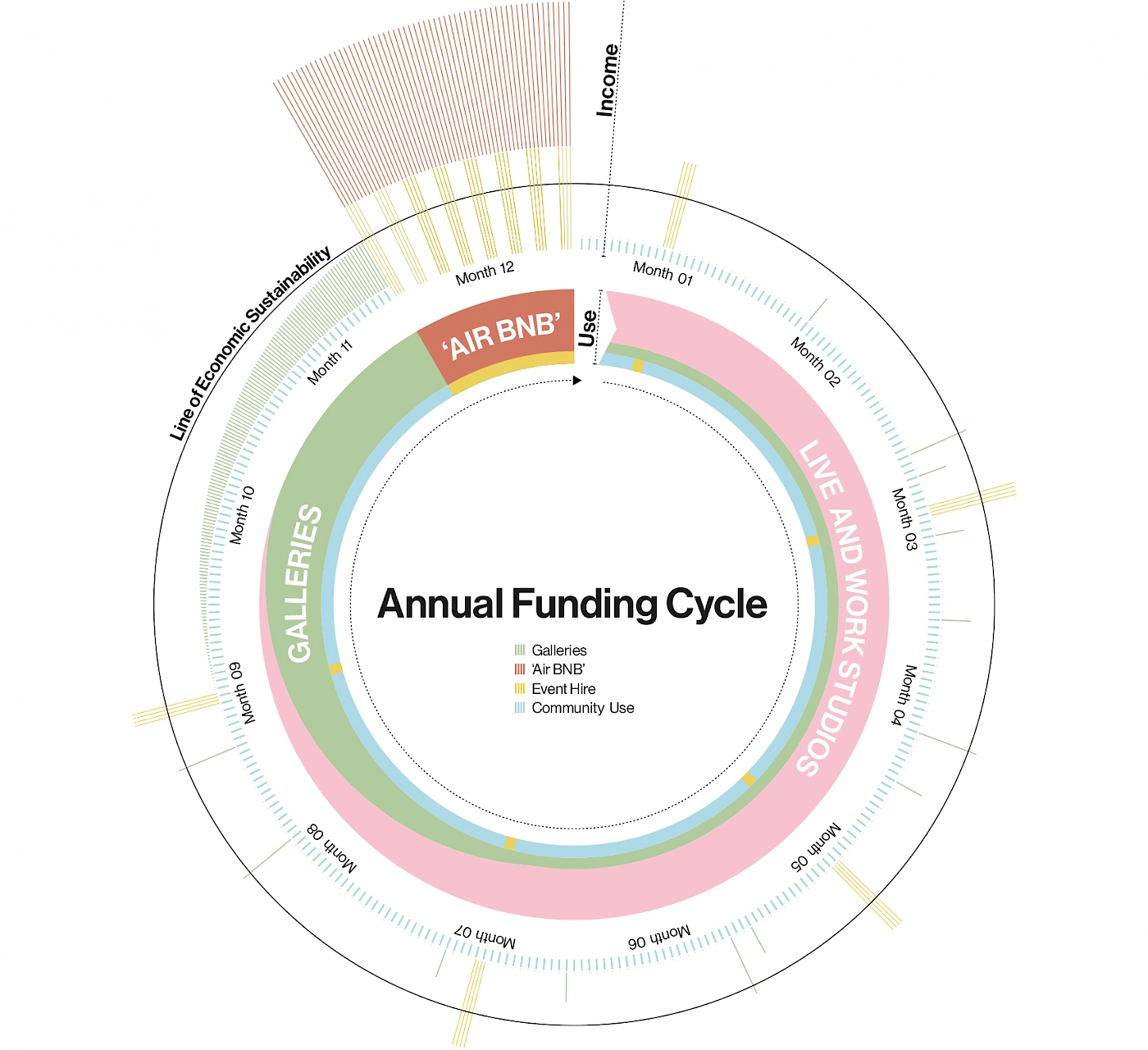
Research | New futures
In collaboration and consultation with practioners and readers we are researching and developing a Vision Script that celebrates and developes relationships with biophilia to visualise and test new types of environment.
