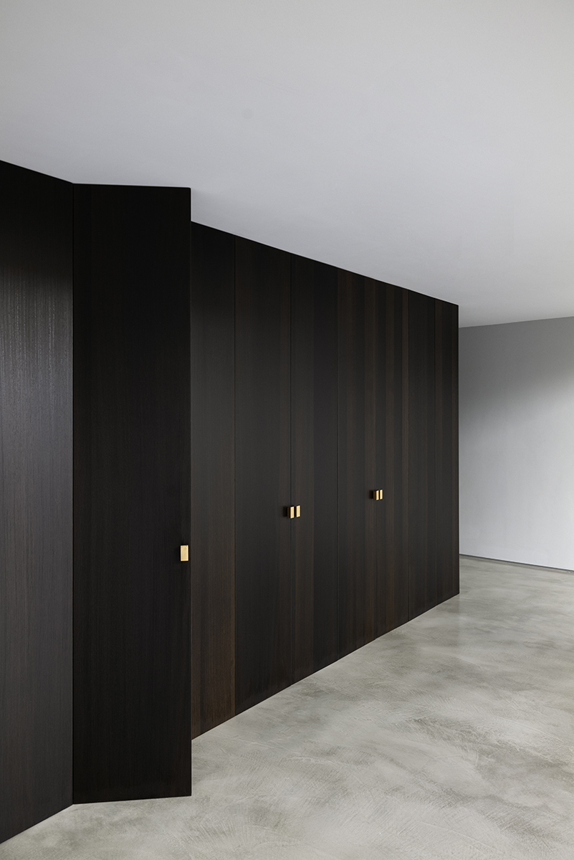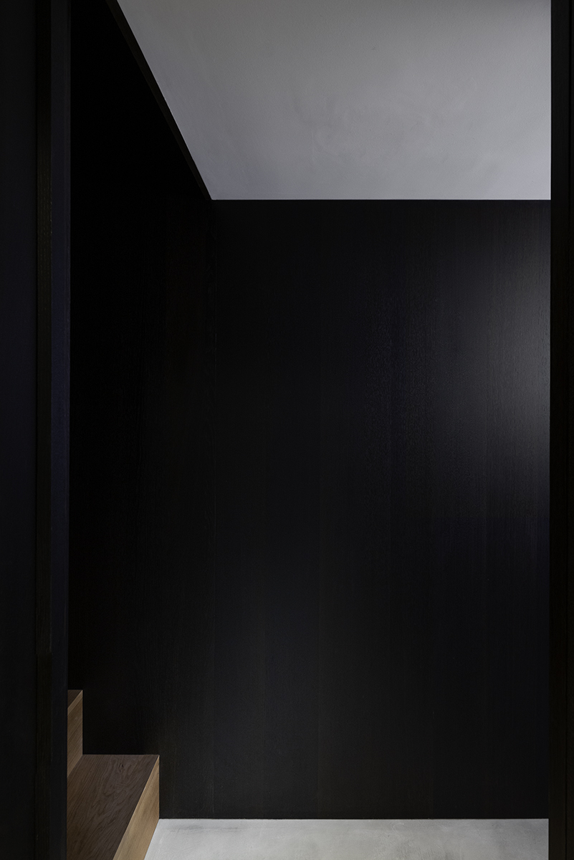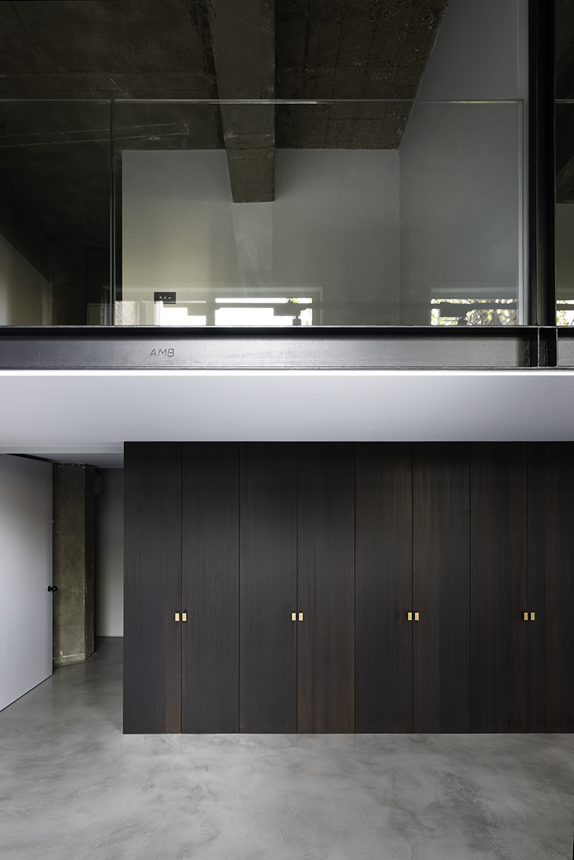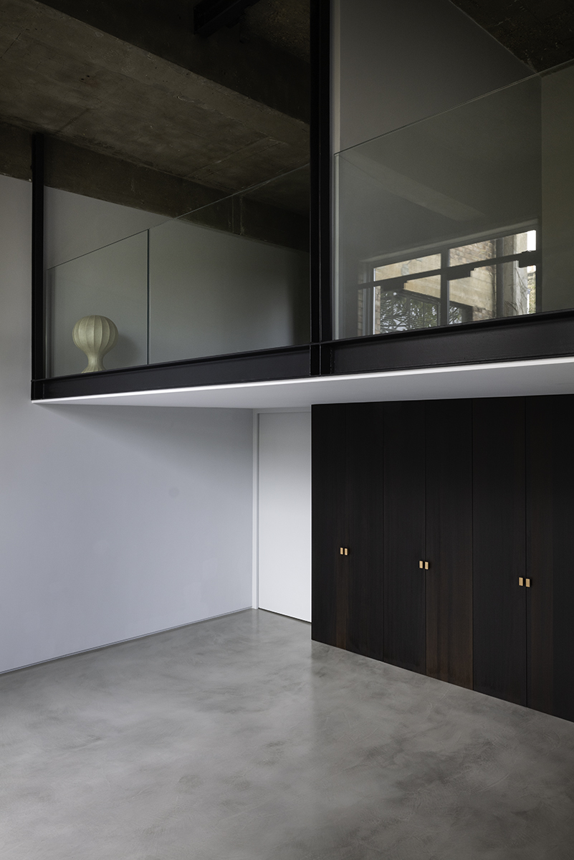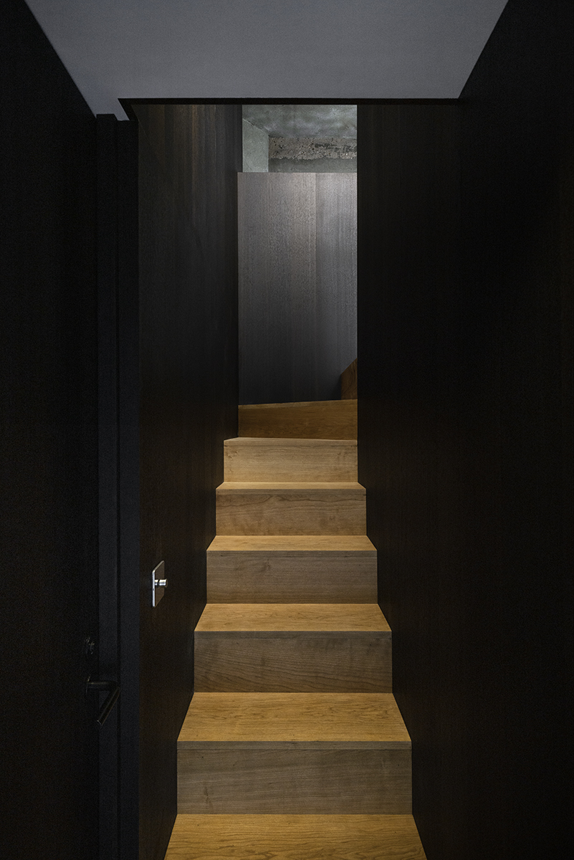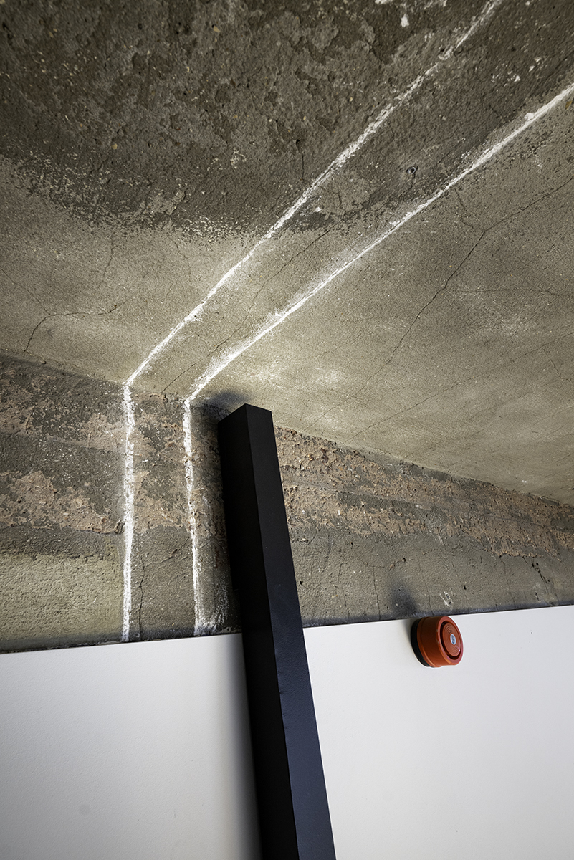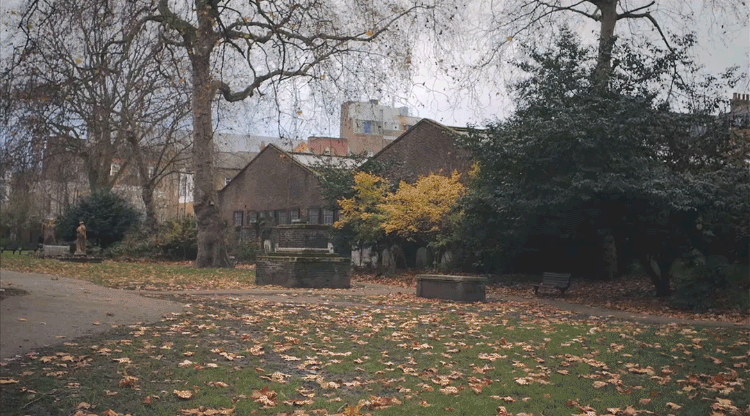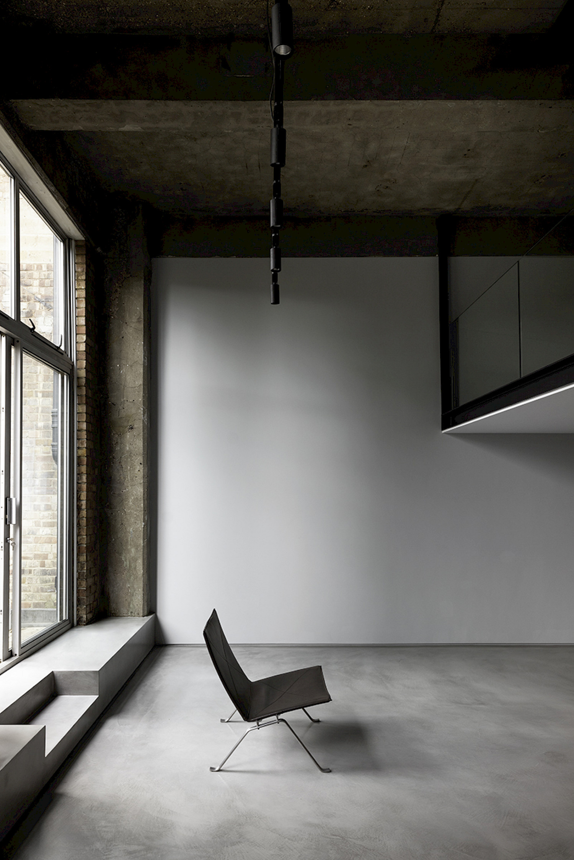
Architects | STUDIO JENNY JONES | Structure MILK | Contract Administration VERTICE | Approved Inspectors MLM
1920’s Factory
Loft refurbishment - how to enhance the existing
Client | Private
Work | Refurbishment of loft in 1920’s Factory
Location | London East
Scope | Interior Architecture including structure, finishes,lighting, bespoke kitchen, furniture & fixtures
Stages | Feasibility to Completion
Architects | STUDIO JENNY JONES | Structure MILK | Contract Administration VERTICE | Approved Inspectors MLM
Photography | Paul Raeside
Our third project in this building – “no.5”. The client wanted to have two good bed spaces that could enjoy the views and light of the garden. The developer converted around 60 apartments into this 1920's factory building. See our first project in this building here - No.5 I
A similar approach to the last two: the compression of the enclosed functions allowing the maximum volume for the “open” functions. This home was found with incremental layers of fit outs onto the original 90's fit-out. The last fit out had formed dark and enclosed spaces where it was necessary to duck under the overhead beams to use the rooms. The original steel mezzanine structure sat out over the living area so that there was little sense of the volume or essential qualities of the original building. As well as a full structural remodel, we designed all joinery, lighting and bespoke kitchen.
volumes, views and the choreography
The footprint is relatively small, like the first No.5 unit, and the height of shell is enough for a mezzanine but NOT where there are any down stand beams. Therefore to allow free movement across a mezzanine the design has to dance around the underside of the beams. In this unit, this is done by interlocking and overlapping the mezzanine stair and landing around the shower-room, storage and kitchen - leaving the living space, mezzanine rooms and the shower to breathe in the full double height. The interlock and overlap creates a long landing that serves the twin mezzanine spaces that then look out over the open free space below and out to the garden – a borrowed view.
materials, lighting and the temporal
The materials chosen harmonise with the qualities of the existing shell, the exterior, the garden and an eastern London light. dark fumed oak, cherry and tones of grey. Materials are chosen to age with grace and are assembled to allow reuse.
