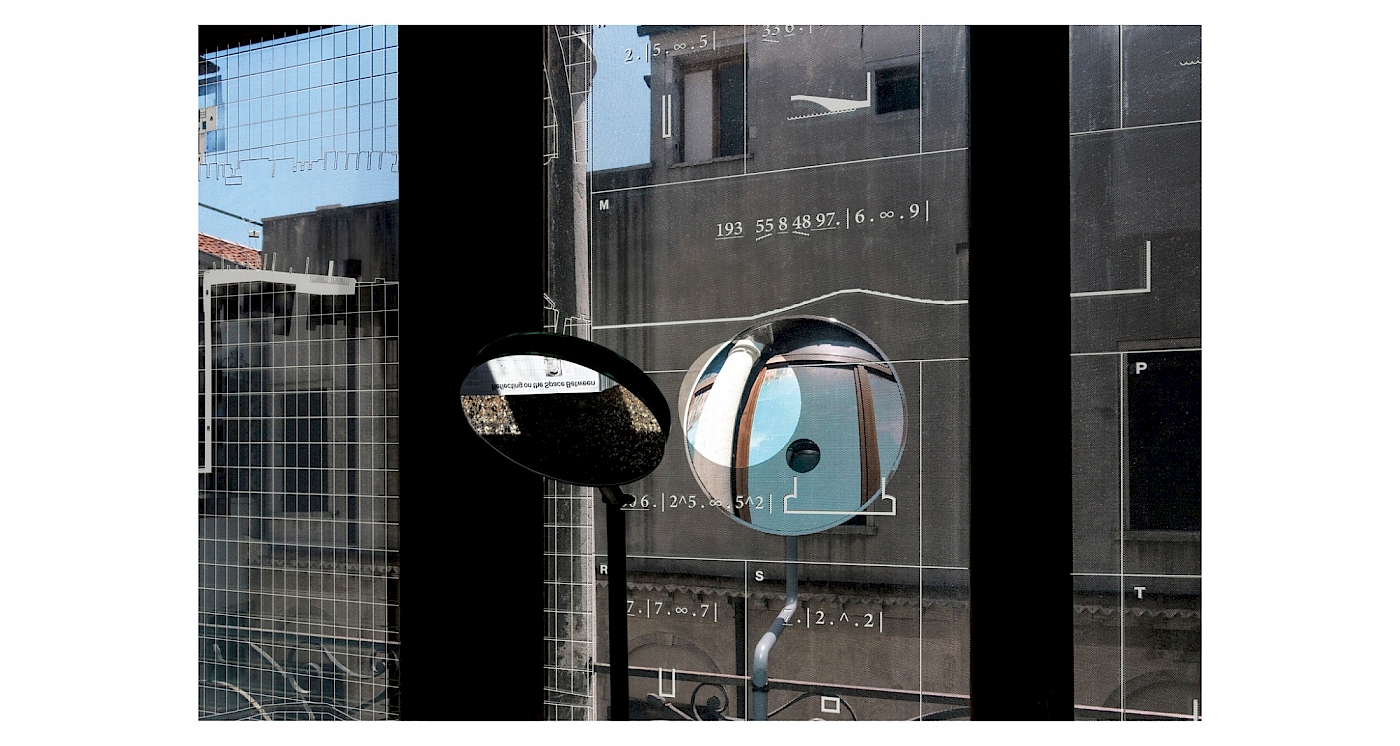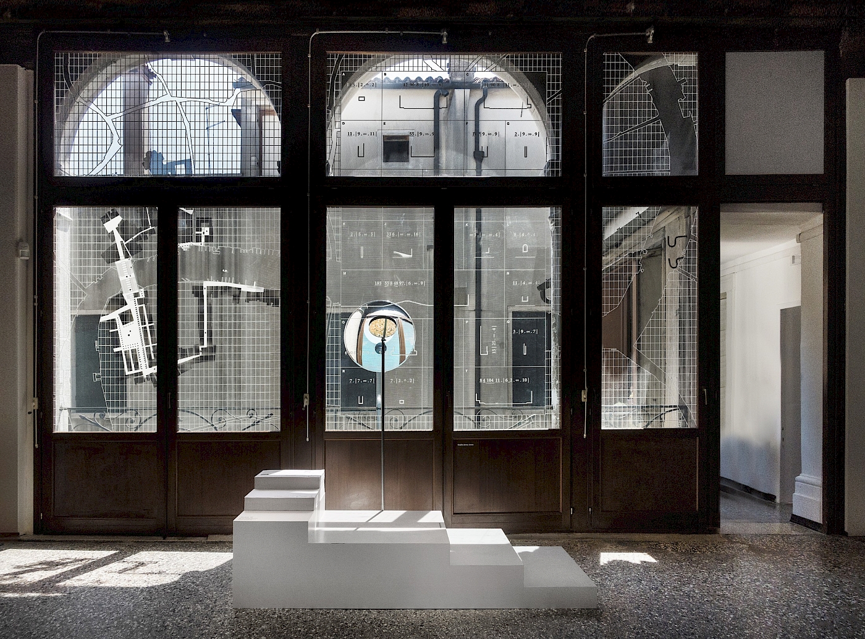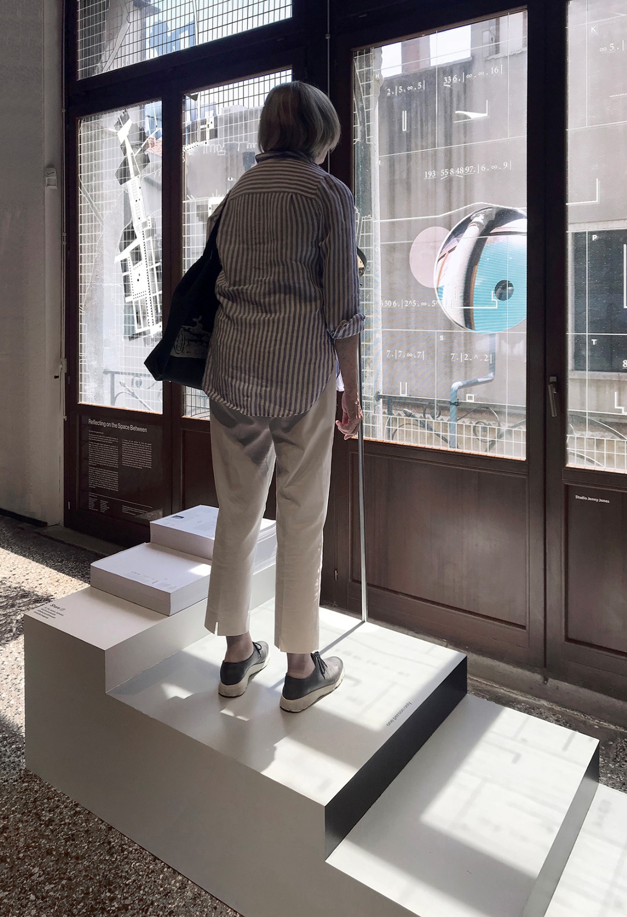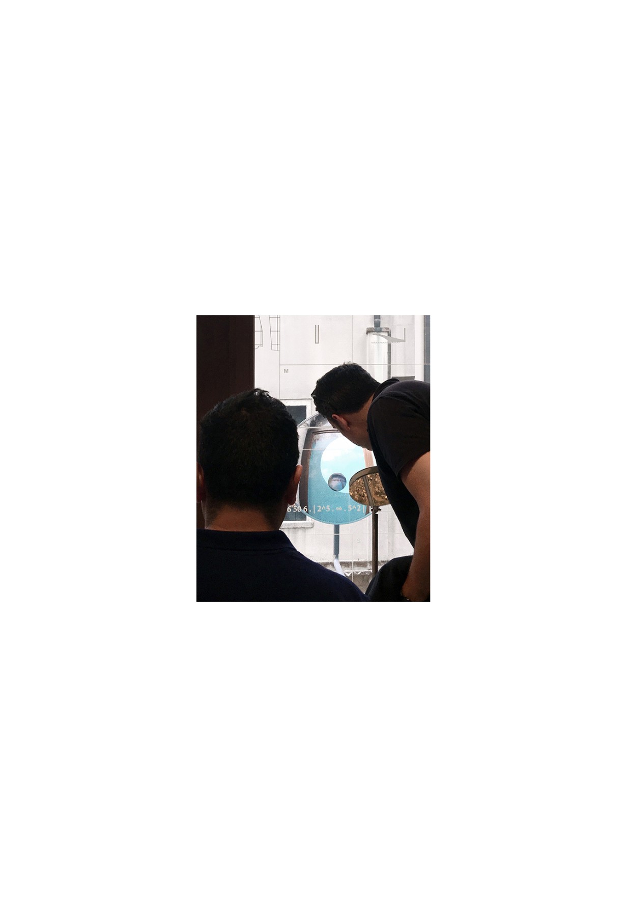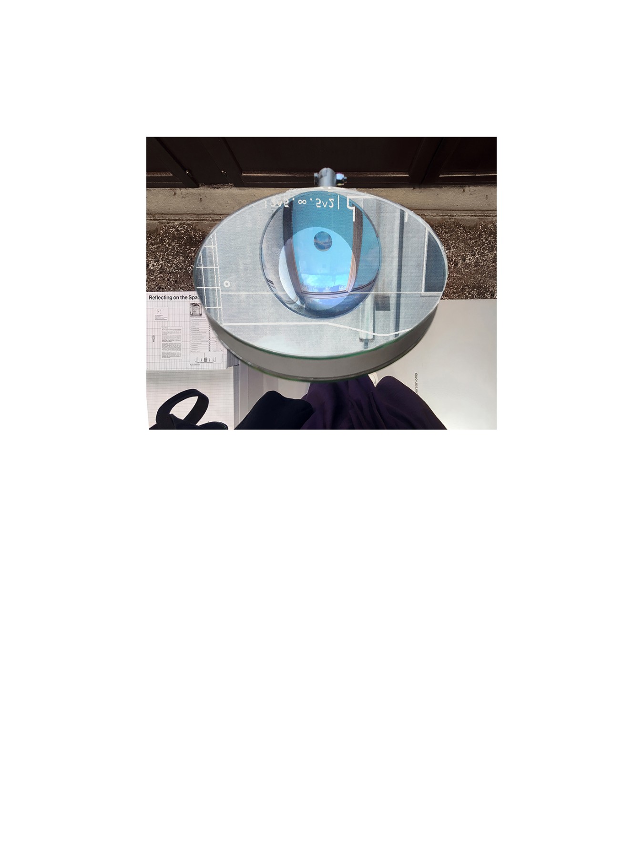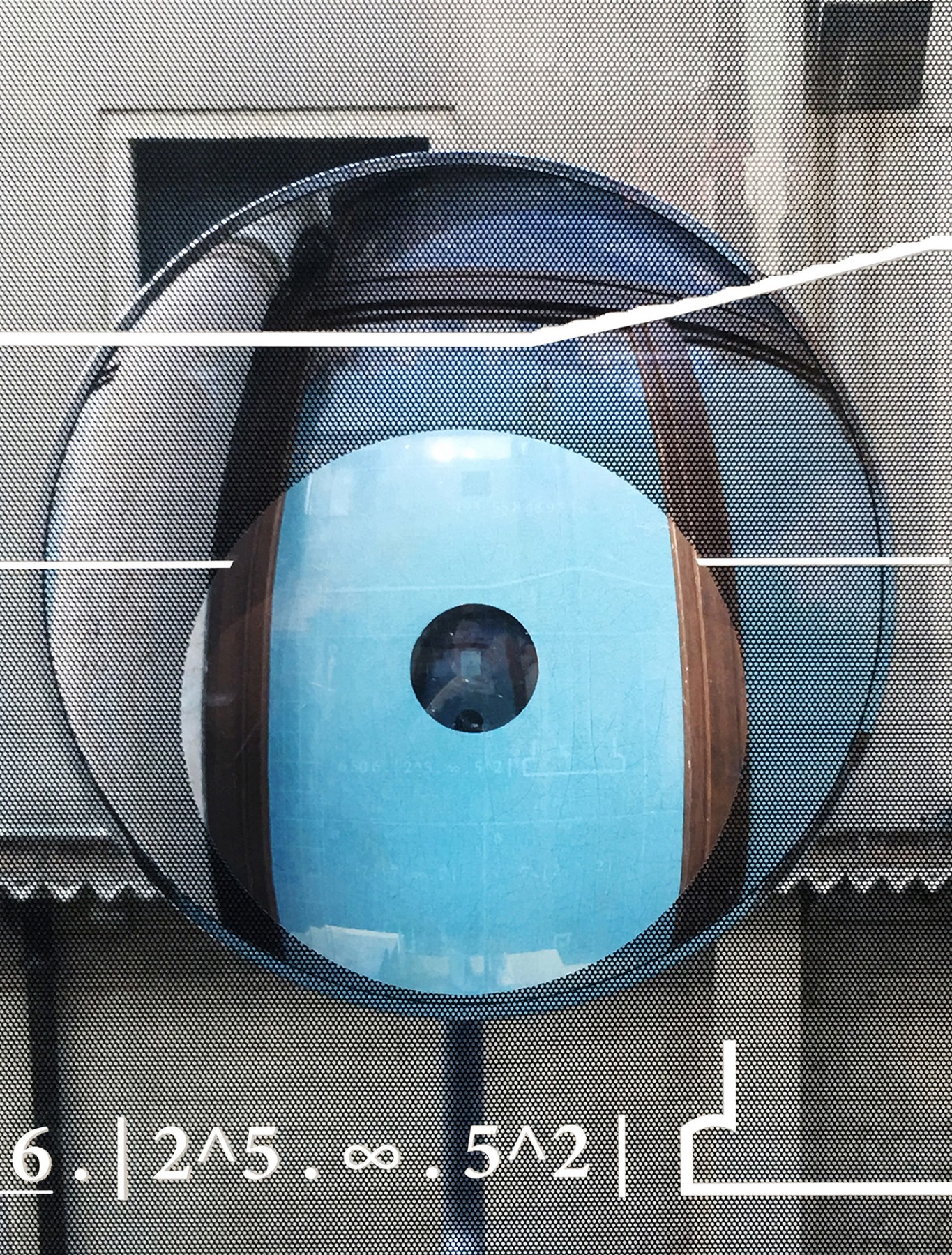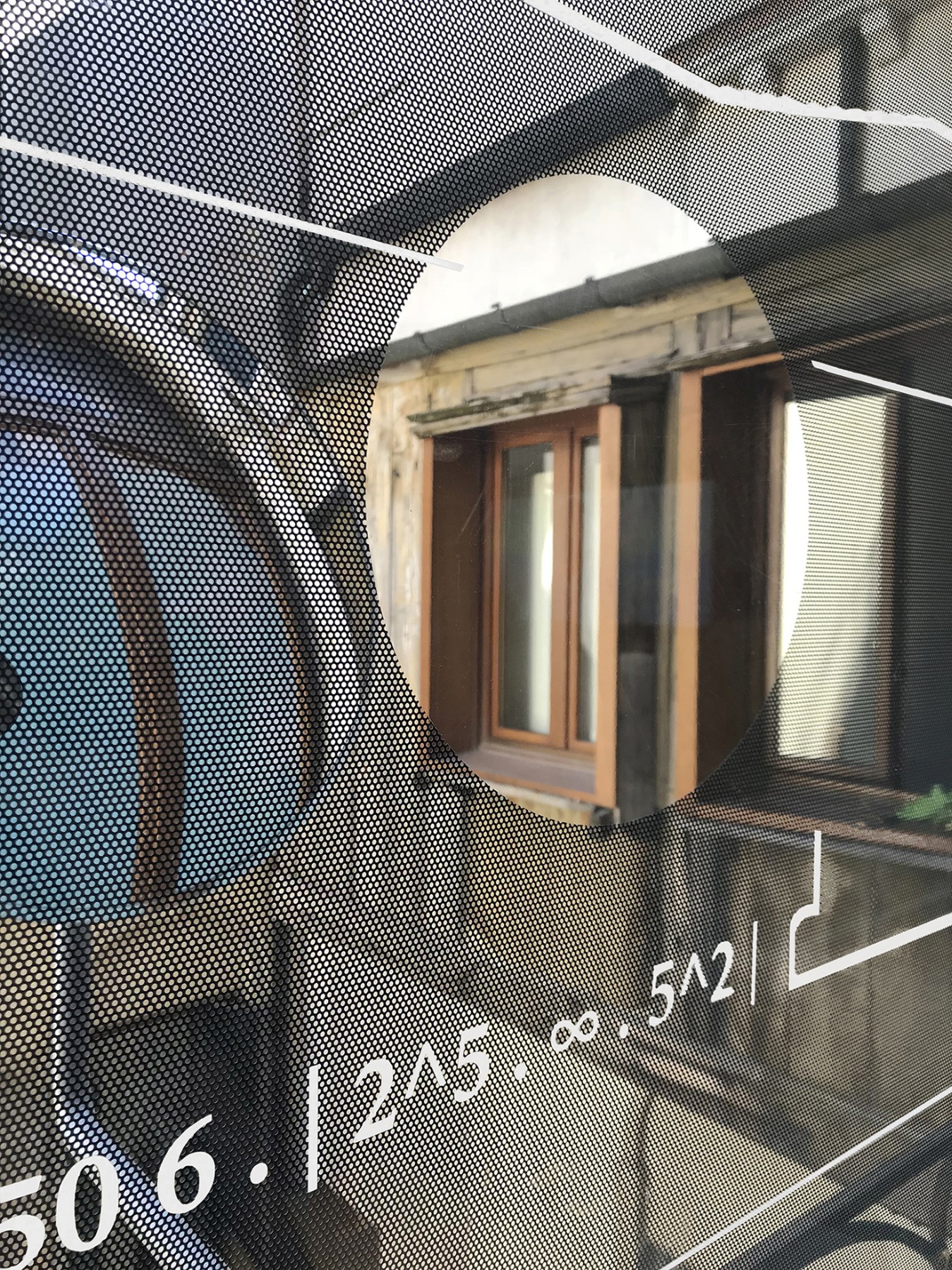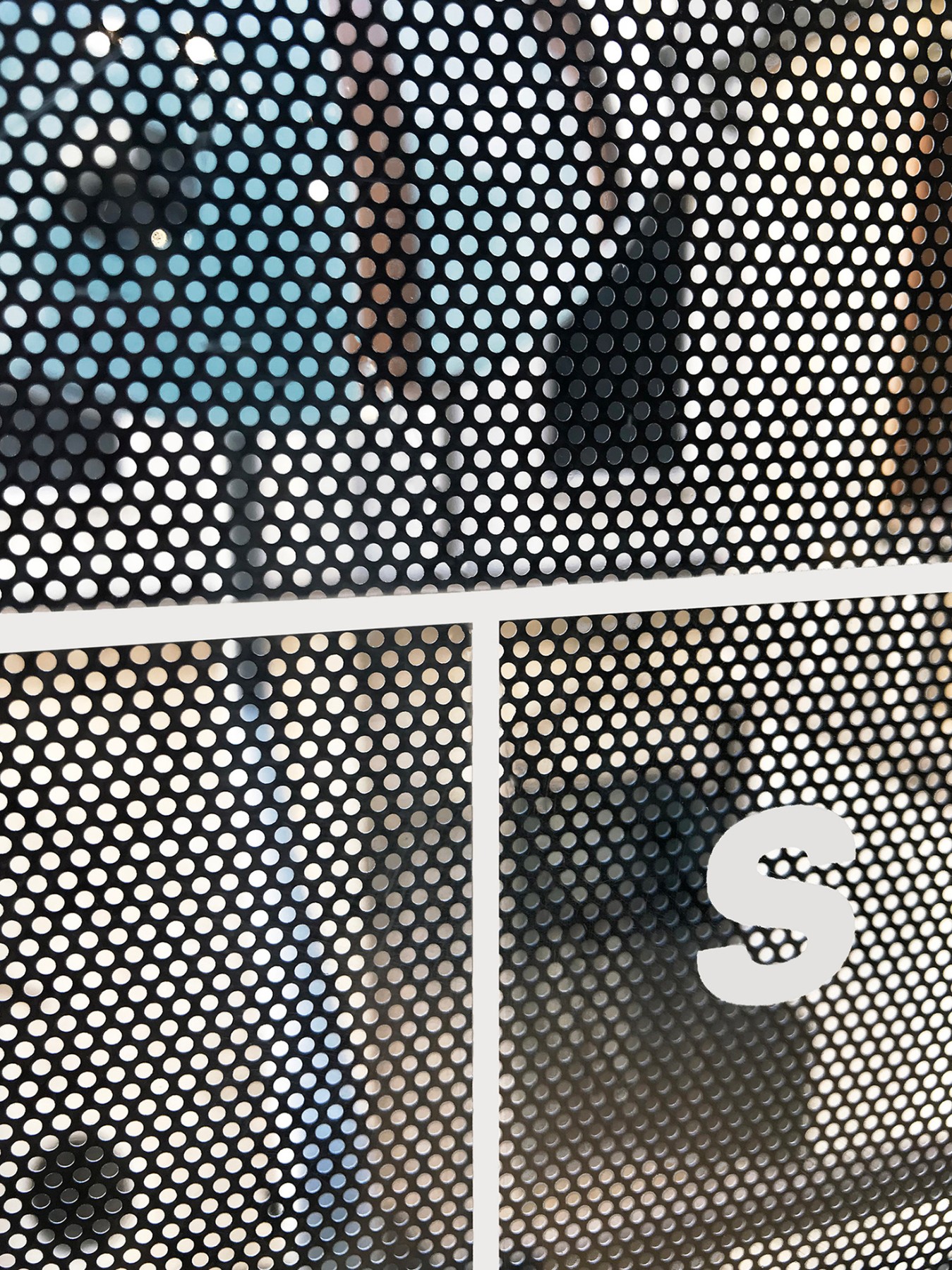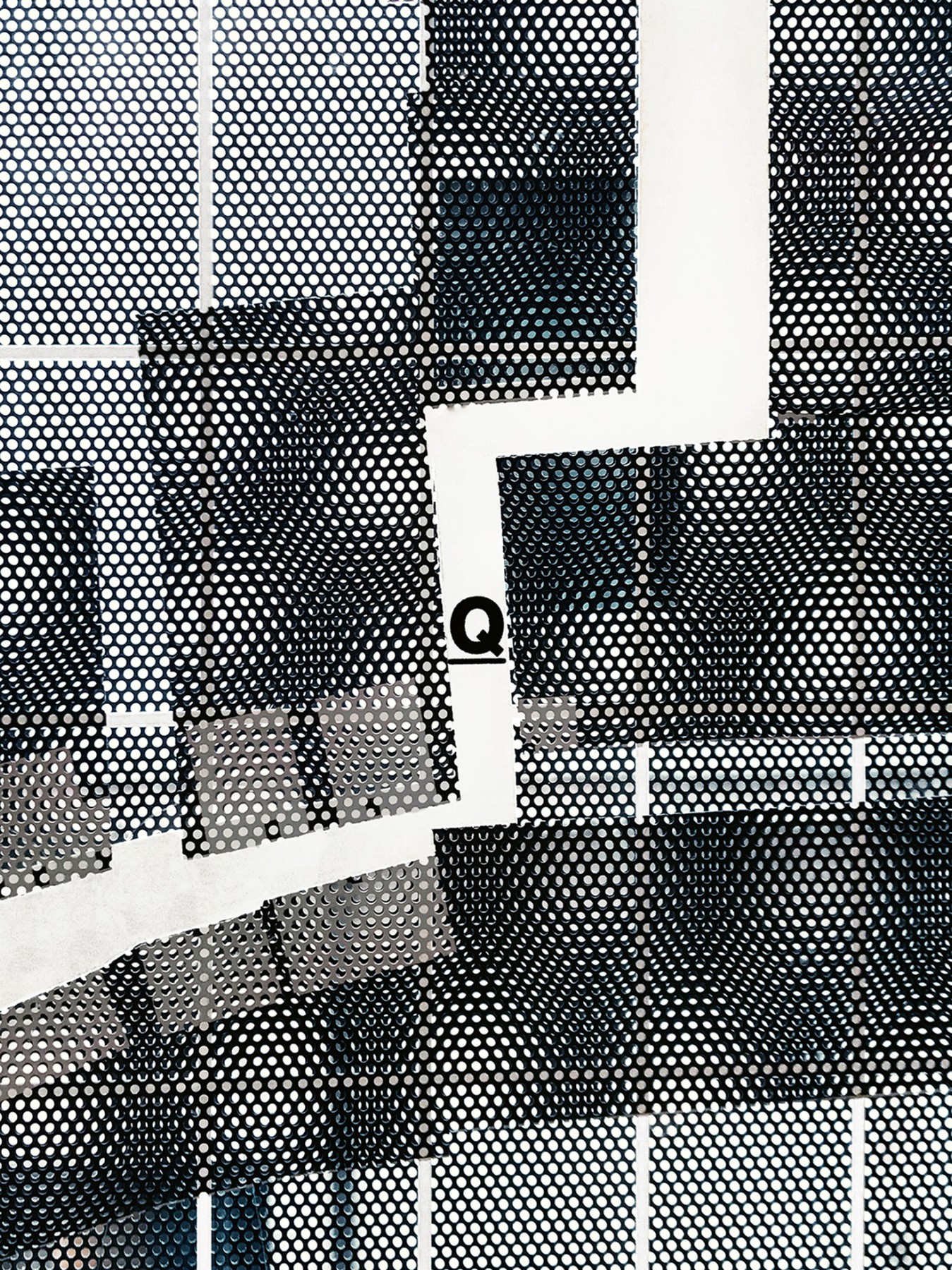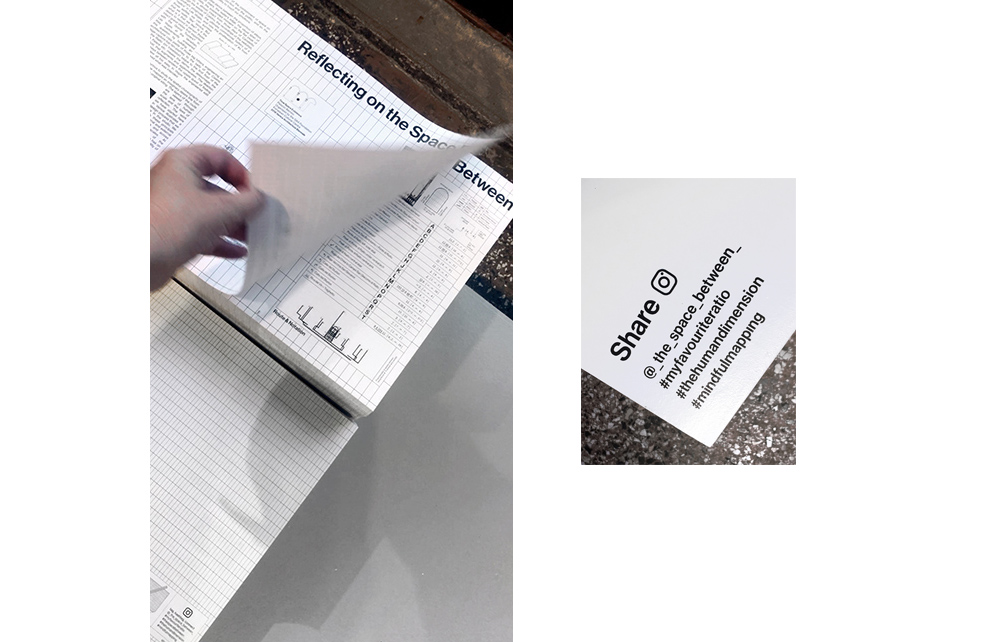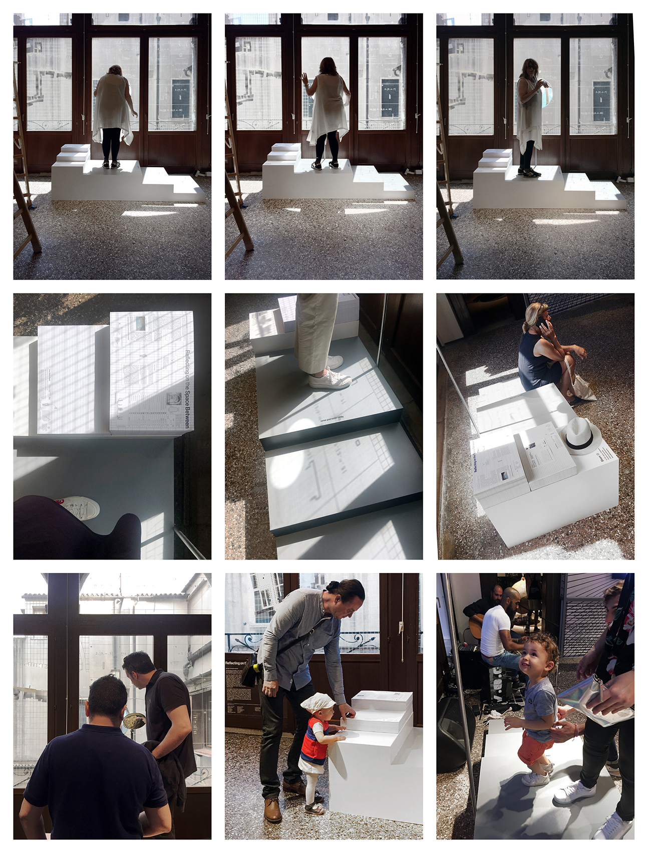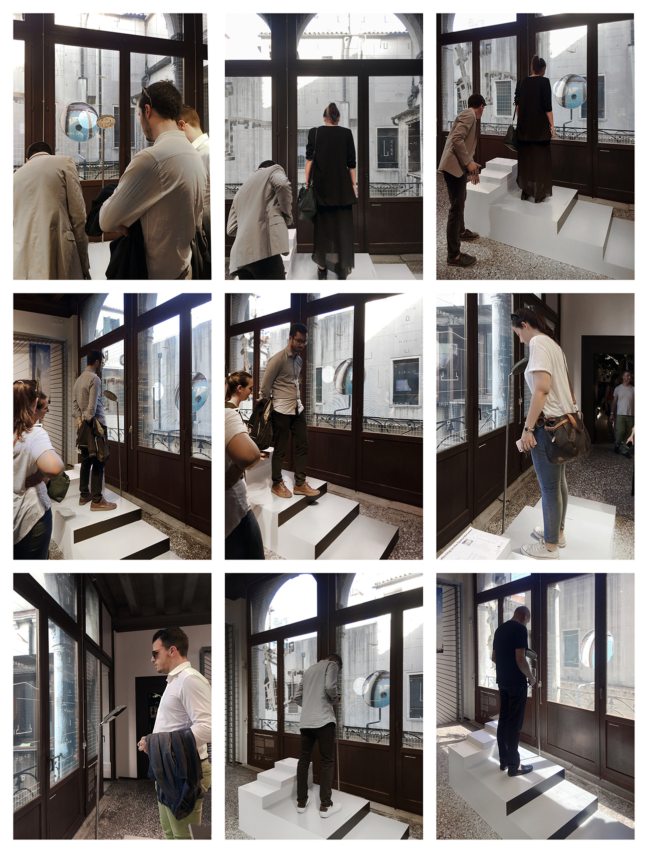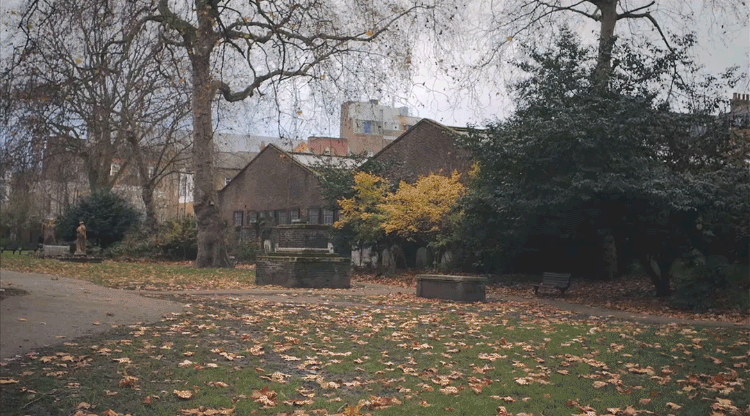Studio Jenny Jones | GAA Foundation | European Cultural Centre
Reflecting on the Space Between
PALAZZO BEMBO | VENICE BIENNALE 2018
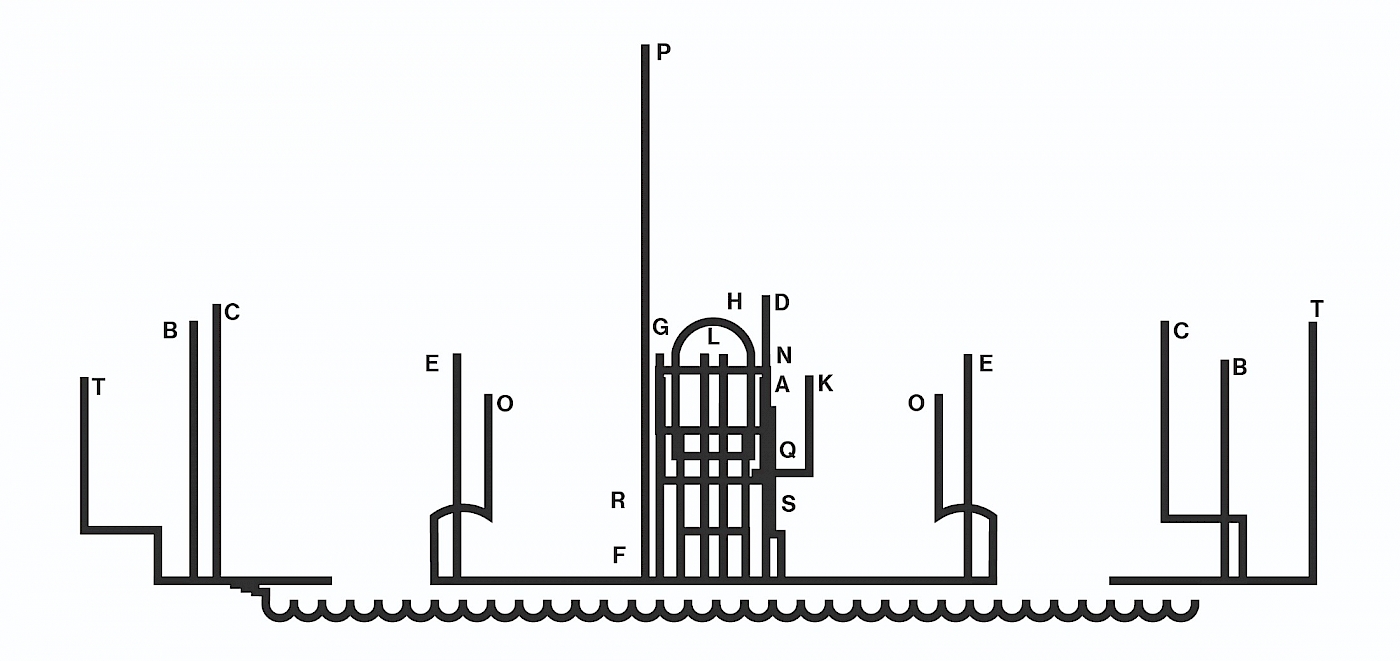
Organisers | GAA Foundation
Hosted by | European Cultural Centre
Location | Palazzo Bembo
Date | 26th May to 25th November 2018
We exist in the space between.
The dimension and quality of the containment of space on one hand delivers the function and the politic, and on the other hand the possibility to touch our emotions.
How do dimension and scale affect how we behave?
What is harmony and how do we know we are in it/ seeing it?
What is "sense of place"?
Is space political : the politics of space
Can the design of space nudge behaviours?
How does the design of our environments affect our wellbeing?
Do materials make a difference to how we feel?
What is our relationship with space?
Can design be in the toolbox for social change?
Can design be a catalyst for change?
Can it be measured?
If the design of the environment was driven soley by the corporeal; by the body. Would we be here now discussing “design”?
In so far as we “exist” the ergonomics are a given but the space that we occupy…is it just a question of function?
Is it really just about how much room we need between "action" A and "action" B?
What is the value of space?
Or what are the values of space?
What lies between?
Does it influence the performance or do we perform in it?
Subjectively one person’s value on space...
What semiphorics are communicated when a simple function is imbued with extra space?
What happens when you compress a “given” ergonomic? Say in Being John Malcovic.
How do we perform differently/ behave differently?
What happens when the observer sees space from a new angle? The act of the belvedere renegogiates one’s relation to the collective. The individual and the city.
How has technology and the individual and the collective altered our perceptions and norms on the use and size and presence of space.
Our very own awareness of our own self image is willed onto singular projects and masterminds persuasive and extensive spatial rules.
The performative arrangements of objects, surfaces and scales create powerful, political, divisive, celebratory, ritualistic, provocative anti-gravitional sequential spaces with configurations that recall ancient geometries and invoke provocations on established typologies.
As our lexicon of spatial typologies grows so too does the ability to allow the play of juxtaposition, overlap compression, scaling of these to create new performances, programmatic mash ups, allowing a new dance to unfold….
SO…..How conscious are we of the whispers that influence how much space we think we should have?
The socio political
The economic
The hiearchical
The cultural
The advertorial
The technological
Desire
Aspiration
Consumption versus need
Data
Death of distance (star trek)
Metaphysical
Subliminal
Programmatic difference
Laws of aesthetics
Our perception
Time based experience: direct and the indirect...
The scenographic / old stories / new stories
Associated values
In a dance between the subjective and objective we can provocate and interrogate the givens, we can listen and search wider and deeper to test out new notions.
In Venice, the spatial dance between the proportion of alleys, the cadence of stairs, the water’s edge, the visual span of the grand vista, the suspended moment on the flat peak of the Rialto, is almost intact from those days of Canaletto. Through the words of Calvino, the recordings of the vedutisti, Stendhal’s prognosis, the ultimate commercial flattery of a “replica” in Las Vegas, and now the proliferation of #s from those selfies, we can surmise that we really “like” Venice. But what is it that we like? Is it the desire to record in person those intact grand vistas first exported with the Grand Tourers?
In Las Vegas, at the Venetian, they inadvertently answered this question by building an architectural copy paste of those big hitters, engineering an image-capture-top-ten-journey to the belly of the Casino. But the Rialto (on travelator) segue to the first floor of the Doge’s Palace etc. misses the derive, the detournage, the getting lost, that augments and agglomerates. The deletion of the journeys between renders the opiate quest of finding the trophy view all too easy. In Vegas the engineered edit probably delivered what was intended.
In Venice, we are curious to study the spatial choreography of the unedited. We have created a site specific and interactive installation, occupying the rear view windows of the Palazzo Bembo, mapping an imaginary desire line from a dislocated view to its original siting. The layers of the route are viewed through the lens of human scale and the laws of reflection. The work we have started here in Venice illustrates a design process that we use in the studio. We apply these principals to internal and external situations and across diverse scales. At the centre of the approach is a curiosity about the effect that design has on the relationship we have with the scale and permeability of the containment of an atmosphere.
Design Team : Jenny Jones, Christina Huber, Mara Huber, Lucy Irvine, Dionne Griffith
Staircase : Shape Design & Build
Metalwork: Benedict Radcliffe & Tom Guitteraz
Window Reprographics : Insite Graphics
Note Pad Stair Reprographics: LT Print Group Ltd
Film Supply: Contravision Sponsorship
Logistics: Interlinea
Canaletto Permission: Institute de France Musée Jacquemart-André Paris, MJAP-P 577-1© Studio Sébert Photographes
Special Thank you to: Dr Gian Luca Amadei Stephanie Buttle Paul Raeside Steve Wallington Tim Warren Nini Zhou all at GAA Foundation and Palazzo Bembi
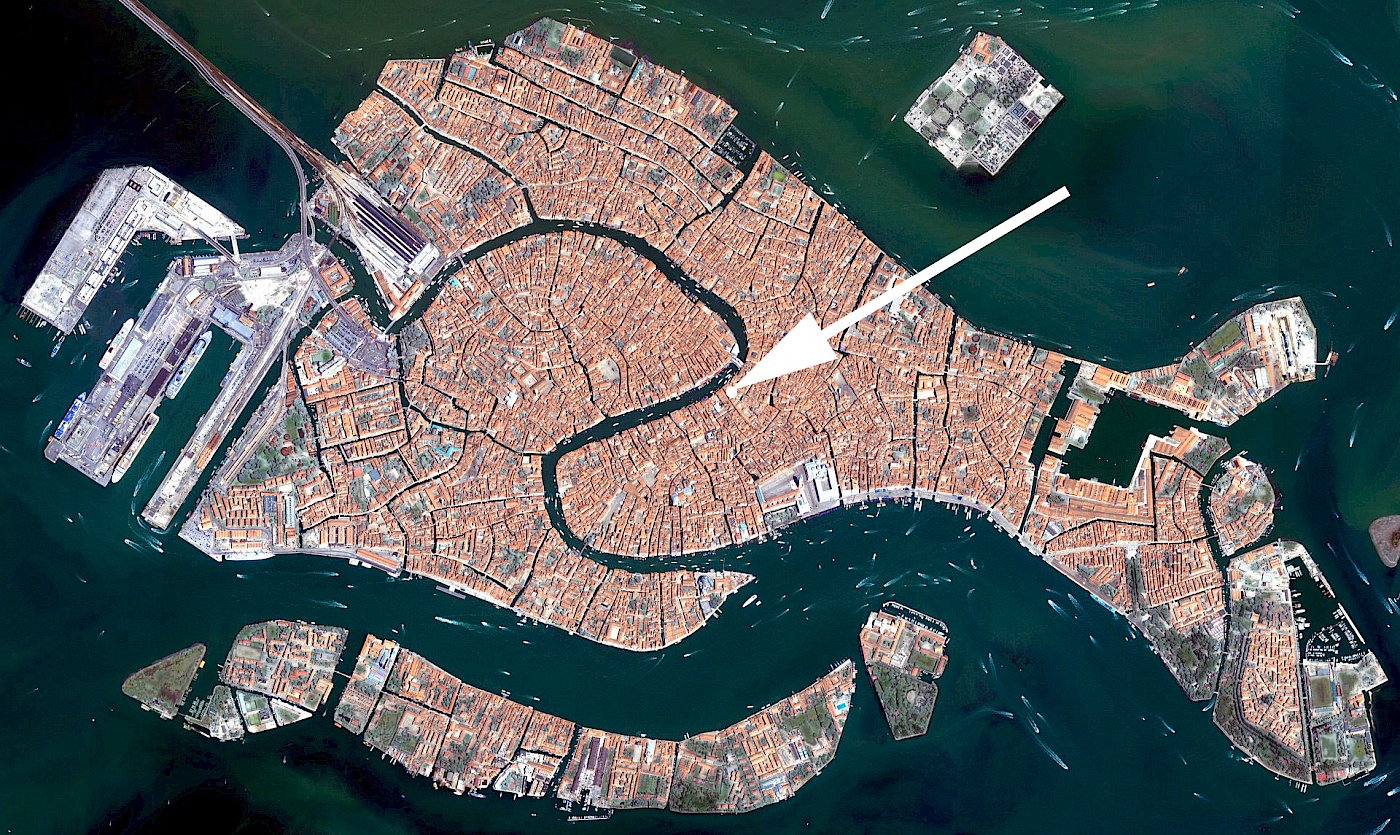
When we were Invited by the GAA Foundation to participate in the Venice Biennale they asked,
Q “How much wall space do you want?
A “Please can I have a window?”
The instinct was to create an exhibit that would be interactive, research-based and site specific: a mini project on the city viewed through a Grand Canal Palazzo rearview window.
The installation is both playful and thought-provoking, designed to encourage exploration beyond the Palazzo and into the freespaces of the City. ‘Reflecting on the Space Between’ engages participants on an intellectual level, prompting them thinking about ways of seeing, scale and urbanism but also by inviting them to sketch, photograph and share experiences via social and digital media throughout the six months of the Biennale.
In contemplating the city of Venice, Studio Jenny Jones has created ‘Reflecting on the Space Between’, a site-specific, interactive installation occupying the rear view windows of the Palazzo Bembo, that maps an imaginary desire line from a dislocated view to its original siting. The layers of the route are viewed through the lens of human scale and the laws of reflection.
Jenny Jones explains: “The work we have created here in Venice reflects the design process that we use in the studio. We apply these principals to internal and external situations and across diverse scales. At the centre of our approach is a curiosity about the effect that design has on the relationship we have with the scale and permeability of the containment of an atmosphere….”
HUMAN SCALE NOTATION
The experience of dimension. If we use, not universal measures, but those of our own body how does this engagement in the process of measuring shift how we see ourselves in the city? We developed a way of measuring that calls on a physical action beyond the pressing of a “shutter” button and an act of imagination.
Our notation describes the containment of space using our human scale as the measure. It calls out for freestyle.
By using one’s own body as the unit of measure we have developed a way of making conscious the personal spatial relationship between our own dimension in relation to the surfaces that surround us.
To notate this we use a method that describes the four planes around you in sequence: below, left side, above and right side. In the mind’s eye, how many of ‘you’ would span the space? How many of ‘you’ to reach the sky? Or how many of your family and friends?
We have left a note pad with sheets to tear off for the viewer to take with them. There are guidelines of how to notate and a call to action and share their own favourite ratios. The time spent visualising/measuring creates an engagement with where you are, and at that moment of recording we can fuse the writing of the notation with how it feels to be there. The result is a personal or familial notation of a sense of space expressed in proportionality. There will be moments along this route where occupation of the spaces will be at maximum density on the ground plane. We ask for an observation of the correlations between spatial ratio, width and reach of vista, pace and popularity; sense the importance of the relationship between the possibilities of emptiness and occupation in the spaces between.
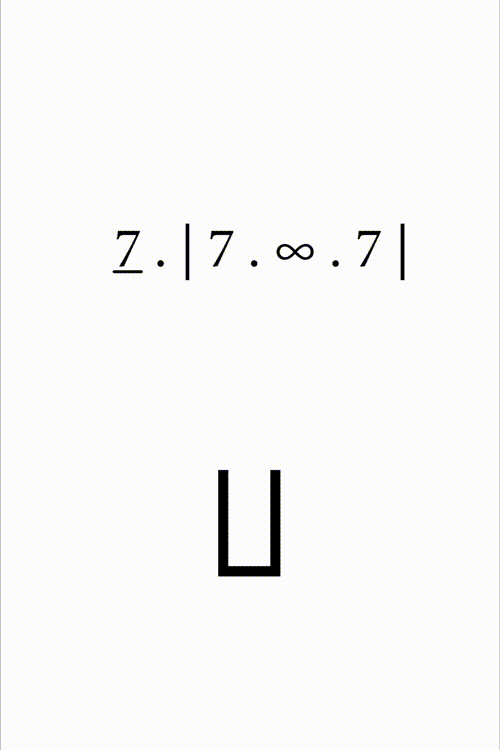

EVIDENCE OF AWE
Is our relationship with Venice is preconceived? Is it attractive because it is dimensionally harmonic with primal neural imprints? Is the absence of road traffic the equivalent of pratyhara? A delightful dynamic between gained knowledge and the sentient?
Stendahl Syndrome, named after the French author Stendhal (pseudonym of Marie-Henri Beyle), is a (disputed) psychosomatic disorder that causes rapid heartbeat, dizziness, fainting, confusion and ( even ) hallucinations when an individual is exposed to an experience of great personal significance, particularly viewing art. ( first “recorded” in Florence in the 19th Century – we take the liberty here to transfer the possibility to Venice )
The concept of the "Beholder's Share" suggested by the neuroscientist Eric Kandel proposes a measurable relationship between the viewer and the object being viewed. If we imagine for this project that the metric here is proportion of space ( or at least the sense of containment of space ) what measure could be found between proportion and engagement?
The data of pilgrimage: 30 million visitors to Venice every year. Period. Driven by the desire to "be here"? To record the Grand Vistas? Evidence of neural delight or of a behavioural cultural gaming? It would seem regardless of the age and the method of recording from the vedutisti to the selfie stick, one purpose for the visit is to capture the image. The daily frenzy of # recording at the Rialto "peak" as evidence ripe for a study into the metric of "awe".
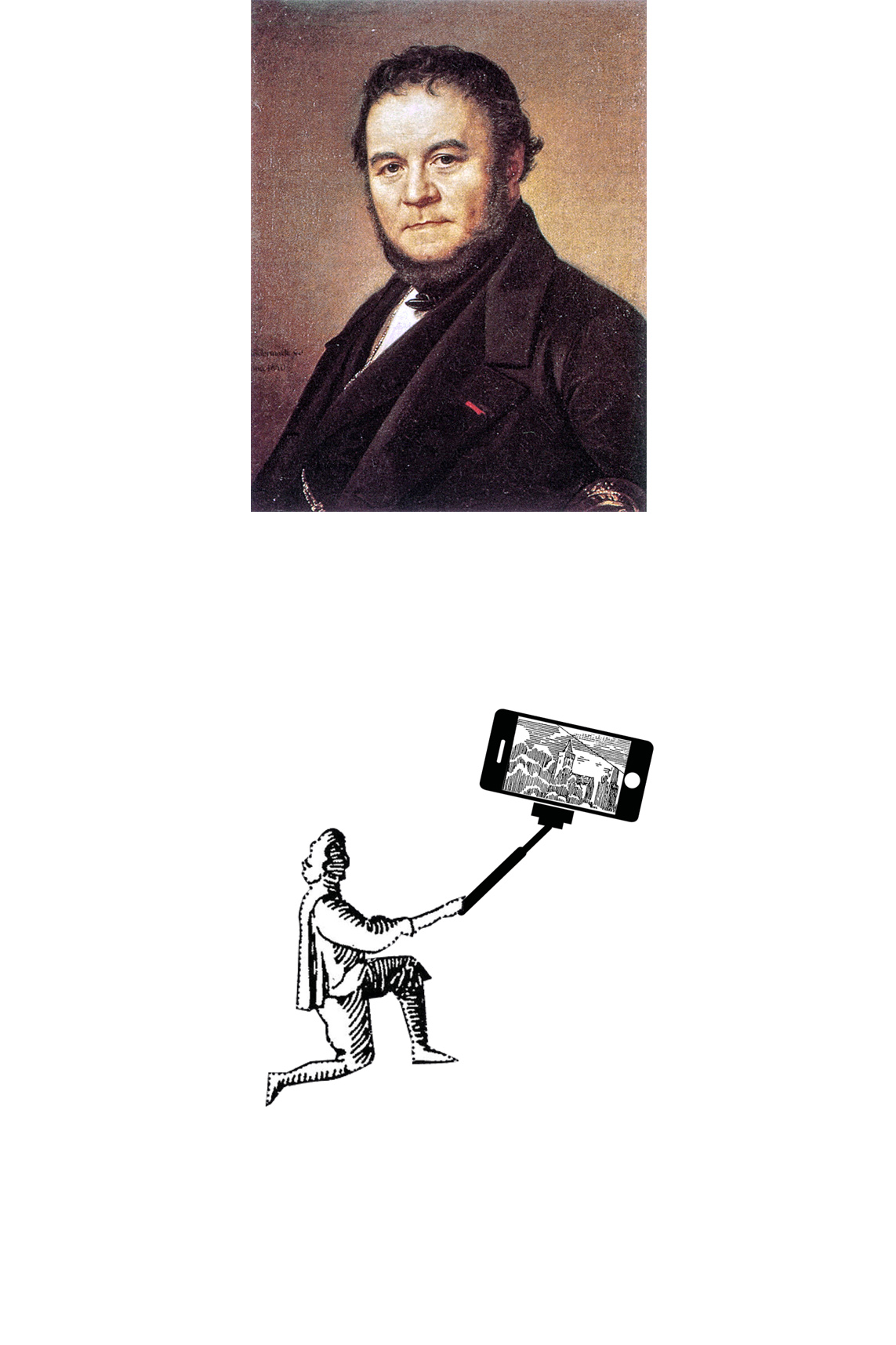

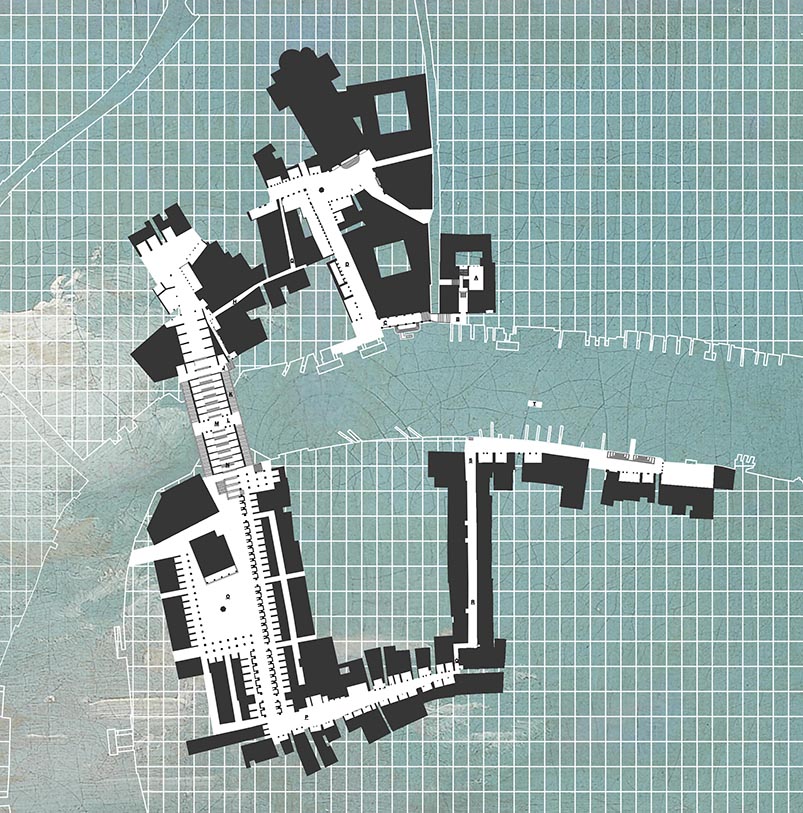
THE INSTALLATION
From the rear windows of the Palazzo Bembo we create a veil with an aperture to a borrowed view of Canaletto’s Rialto Bridge. Painted in the 1700’s and now living in the Musee Jacquesmarte Andre in Paris. We have borrowed the image not just from Paris but also from the stretch of the Grand Canal in front of the Palazzo Bembo where it was originally painted. The dislocated view is then reflected through the aperture upside down as though camera obscured from the front of the Palazzo, back into an internal mirror that rights the image once more for the rear view visitor.
To reach the mirrored view the visitor ascends a small stair whose riser to tread ratio mimics that of the Rialto, simultaneously collapsing distance to one of the experiences of the view one is looking at.
We mapped a route through the “spaces between” that takes the visitor from the rear view window, out of the Palazzo, over the Rialto and to a traghetto on the Riva del Vin that will, in mid canal, deliver the Canaletto view, expectant for reproduction ( again ). We drew the sections of the spaces between the buildings along the route where there were significant changes in proportion.
ROUTE KEY
Black = solid containing the route in plan
White = the route itself
The grid dimension on plan = the size of the room in Palazzo Bembo that the project is installed in. A scale reference if you will.
Letters = the moment of a sectional projection
A: Room 1, Palazzo Bembo
B: Exit Palazzo Bembo, turn right onto Riva del Carbon
C: Continue straight under Palazzo Dolfin Manin
D: Turn right Calle Larga Mazzini
E: Continue to Campo San Salvador
F: Turn Left onto Calle Oro
G: Turn Left into Calle dei Bombaseri
H: Follow Calle Bombaseri
J: Turn right onto Pescaria San Bortolomio up to the Ponte di Rialto
K: Ascend Ponte di Rialto on outer stair
L: Turn right into arch at peak of Ponte di Rialto – under central arch
M: Ponte di Rialto centre centre on the peak
N: Descend Ponte di Rialto down centre axis
O: Continue straight through Ruga dei Oresi to Campo San Giacomo di Rialto
P: Turn left onto Ruga Vacchia San Giovanni and continue straight
Q: Turn left onto Calle del Sturion
R: Follow Calle del Sturion
S: Under the building on Calle del Sturion
T: Turn right onto Riva del Vin onto the Traghetto: look to Rialto.
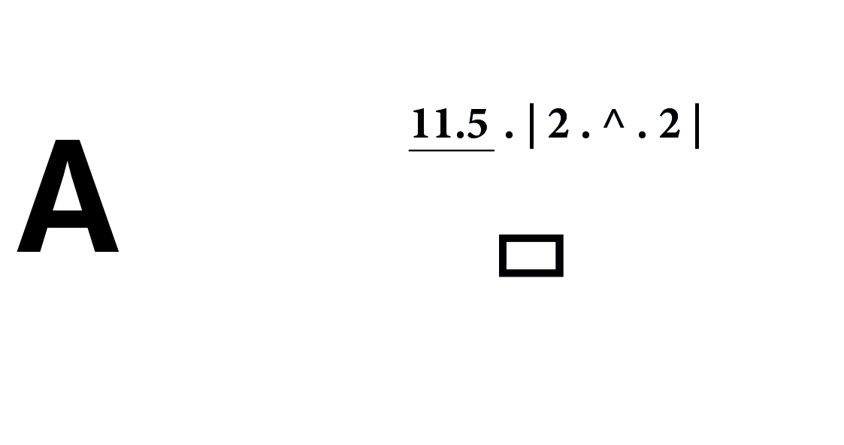
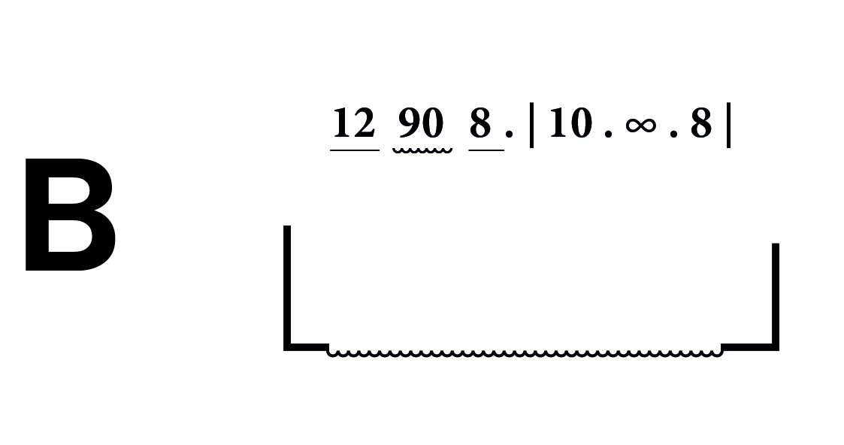
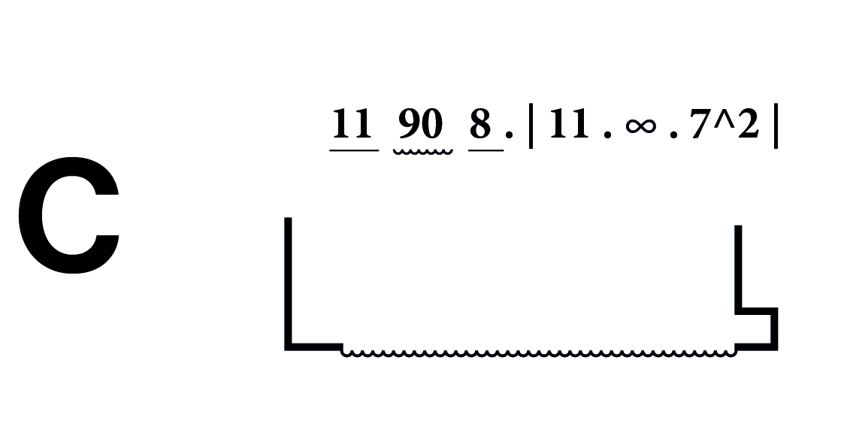
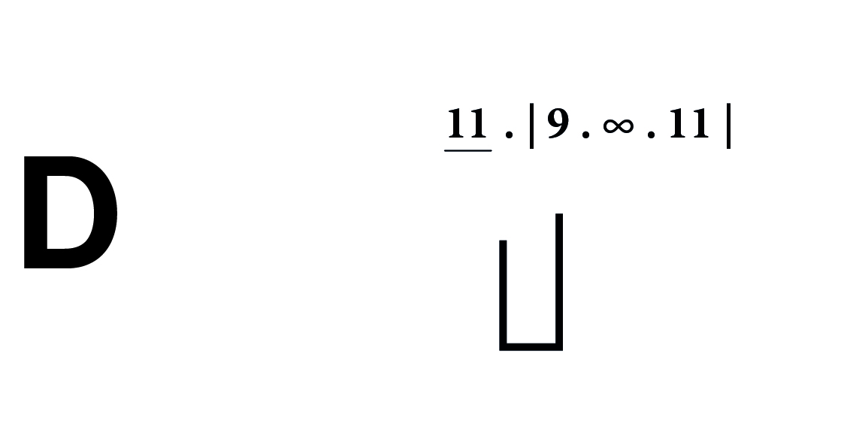
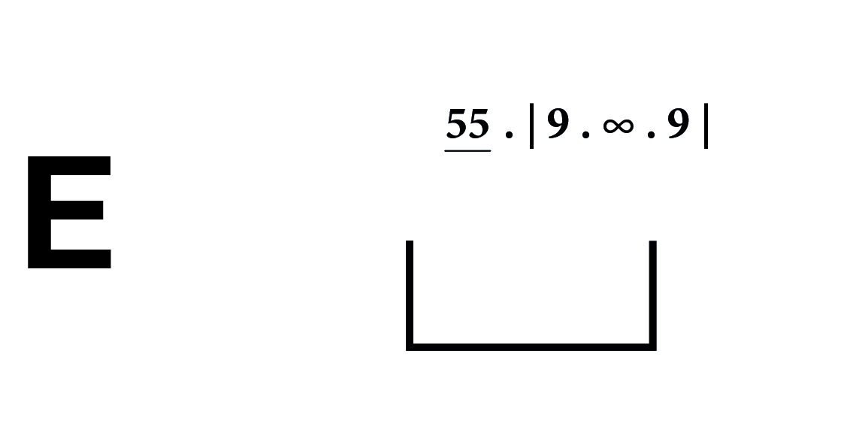
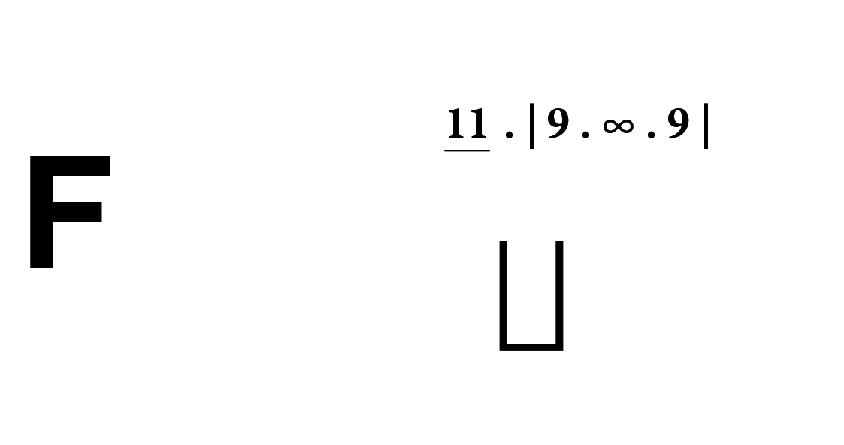

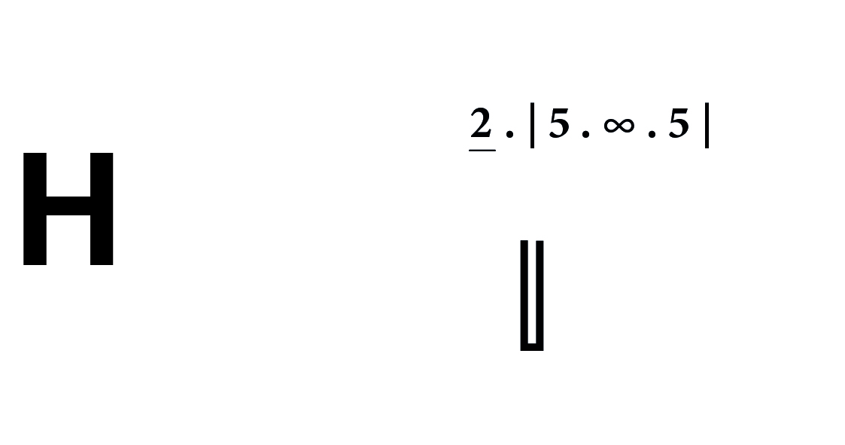
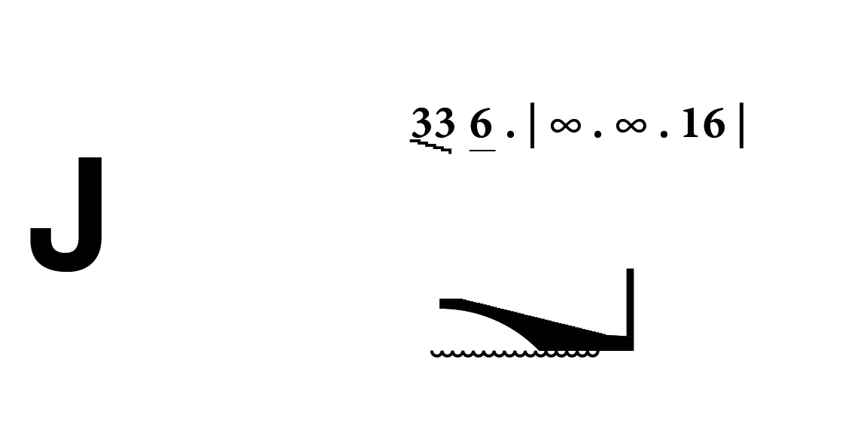
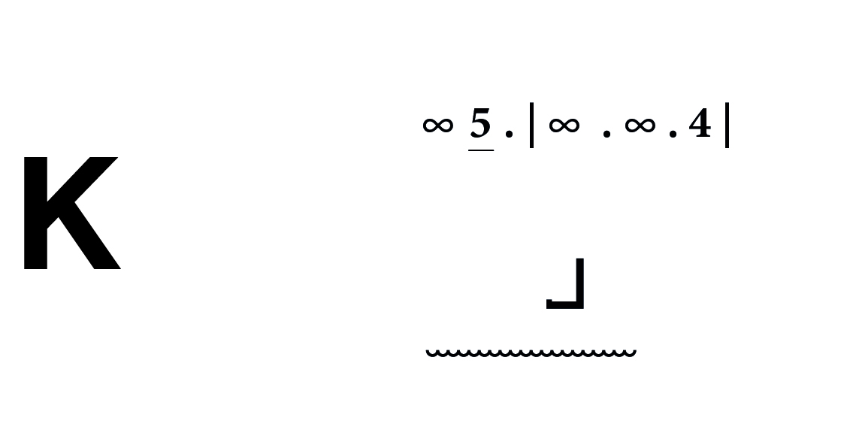
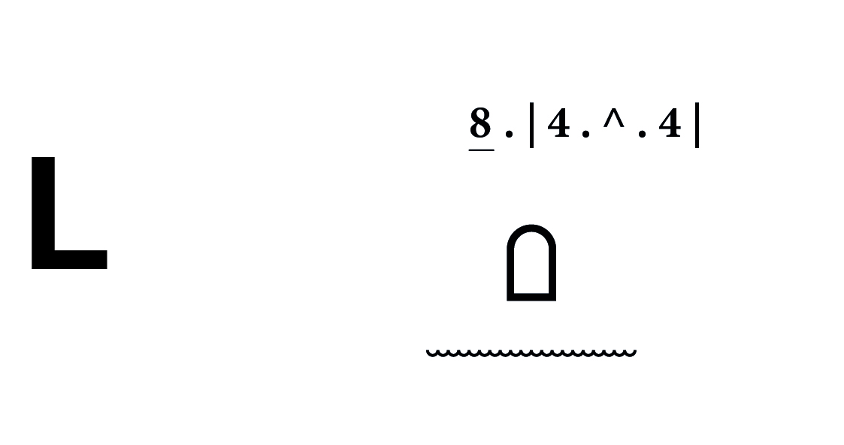
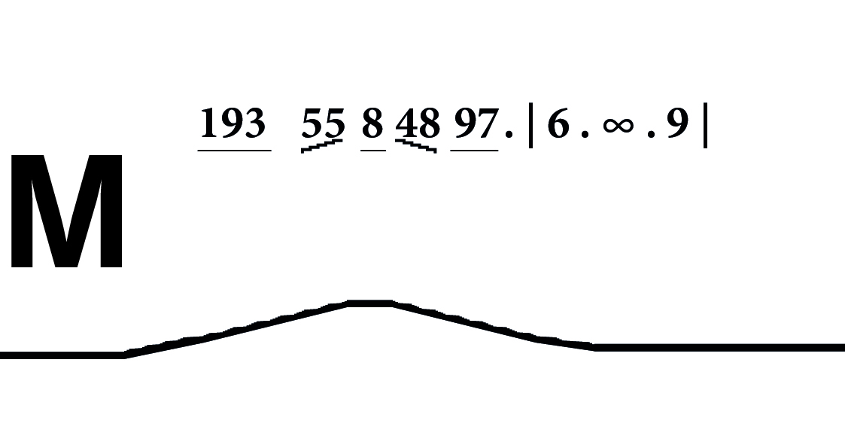
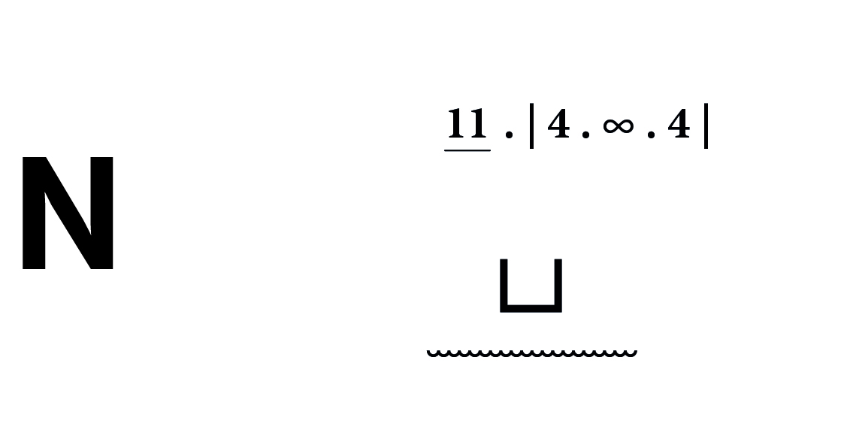
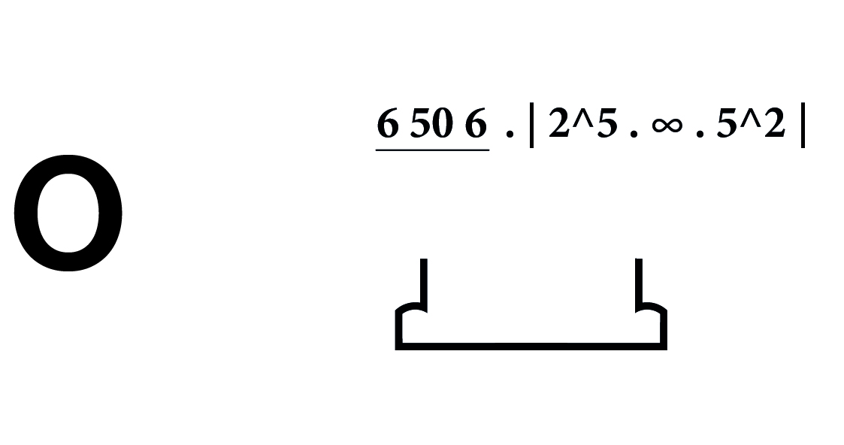
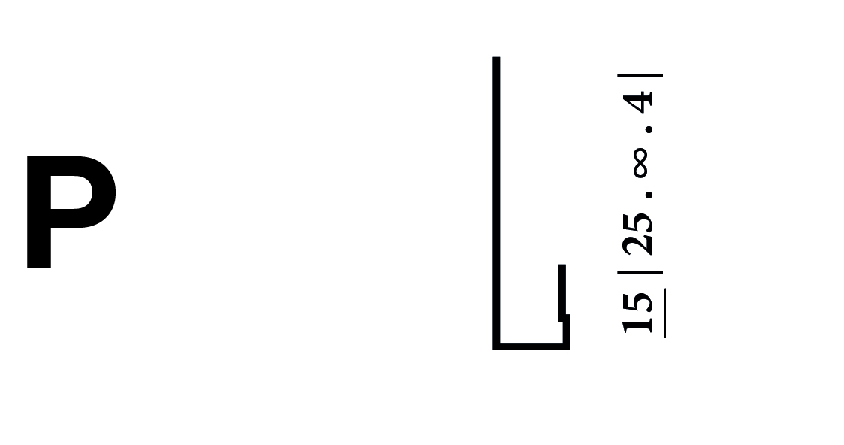
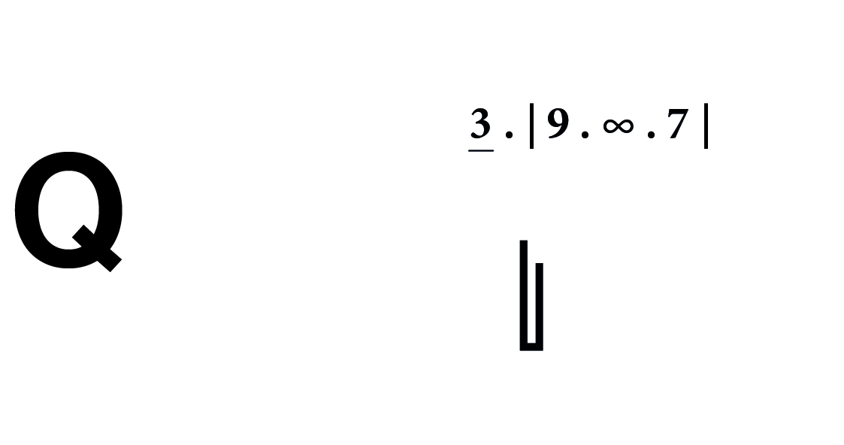
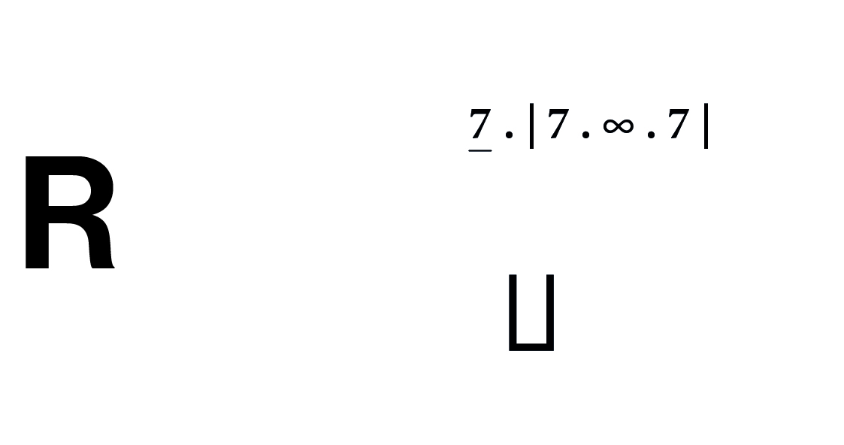
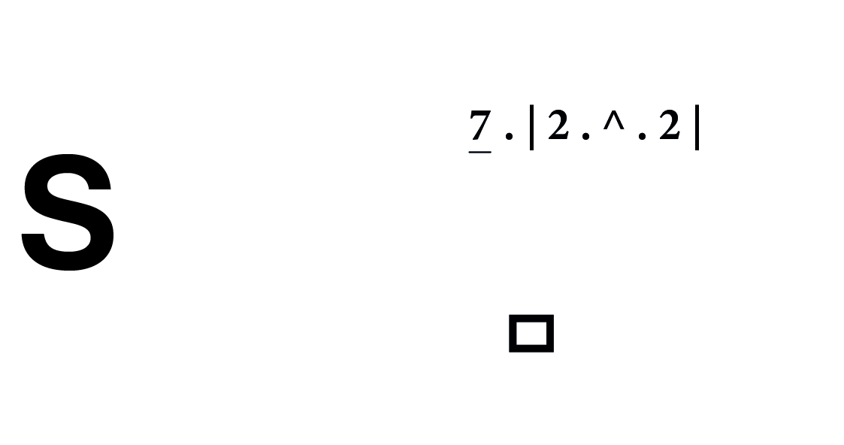
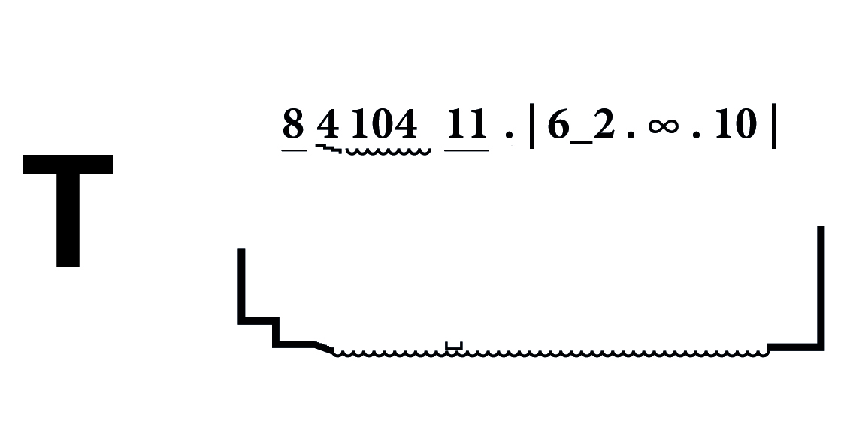
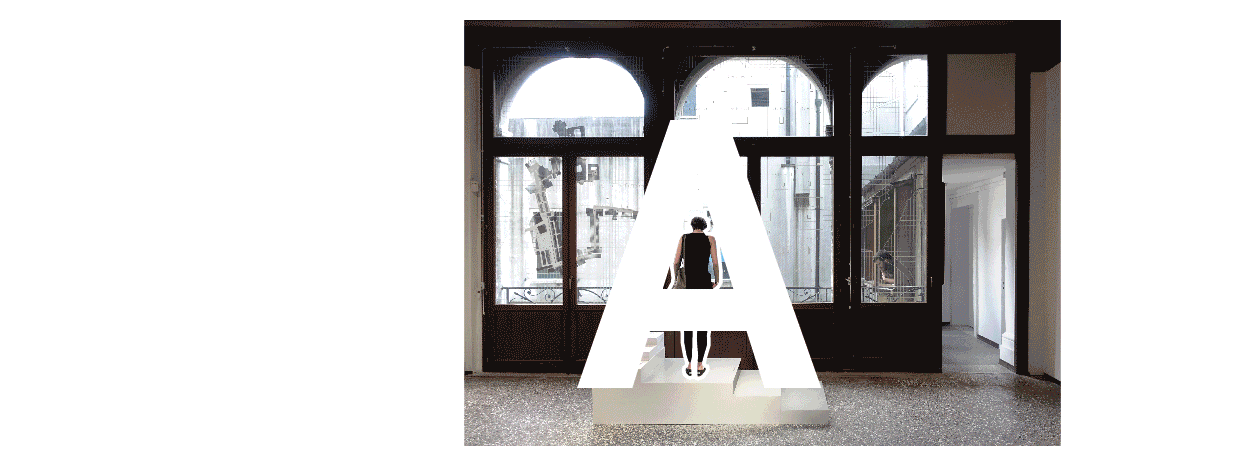
From the Outside In
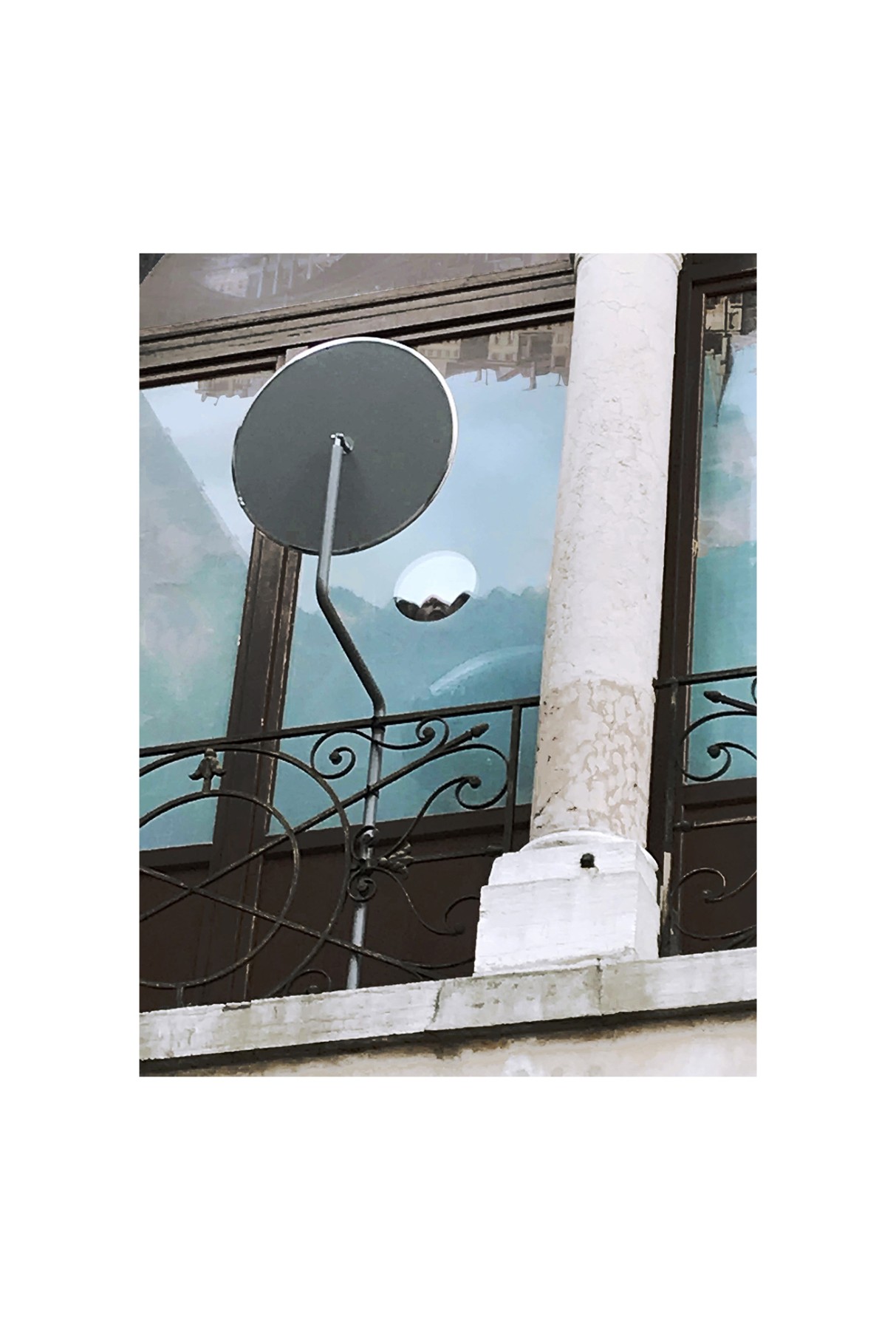
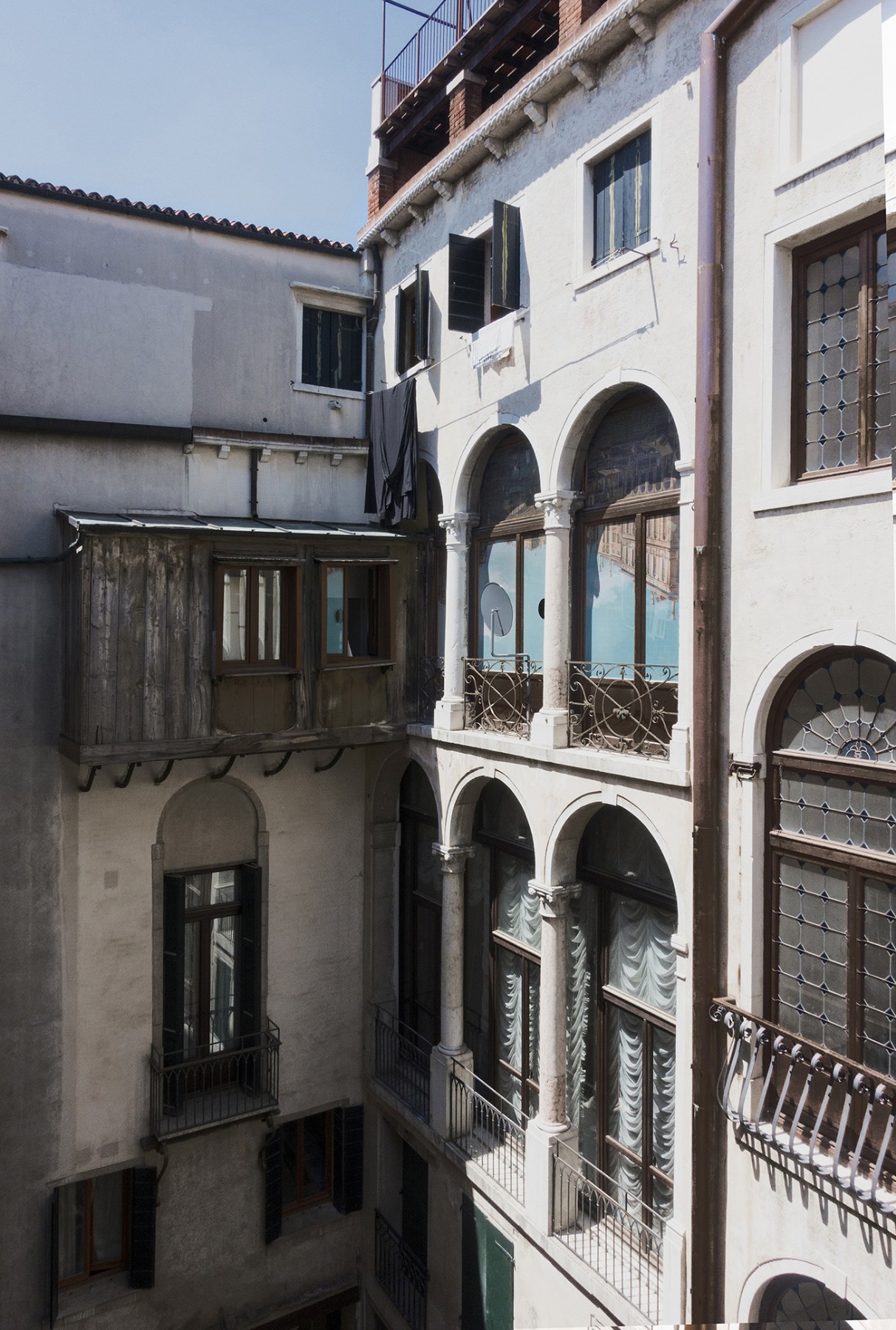
From the Inside Out
